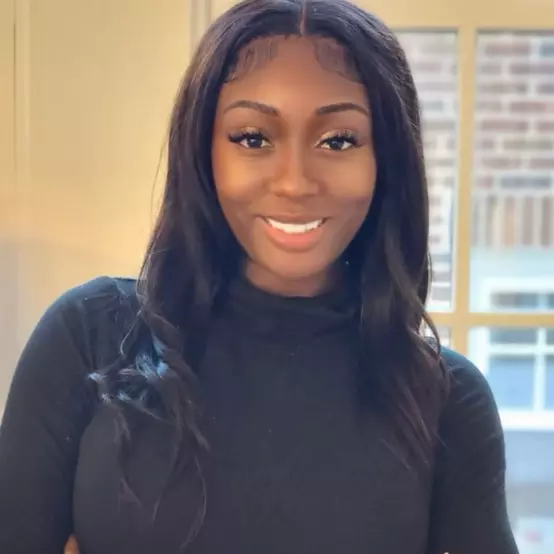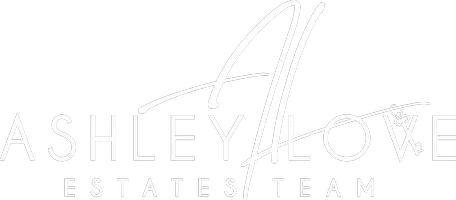$338,000
$338,000
For more information regarding the value of a property, please contact us for a free consultation.
4 Beds
3 Baths
2,269 SqFt
SOLD DATE : 06/06/2025
Key Details
Sold Price $338,000
Property Type Single Family Home
Sub Type Single Family Residence
Listing Status Sold
Purchase Type For Sale
Square Footage 2,269 sqft
Price per Sqft $148
Subdivision Colonies@Williamsburg Plantation
MLS Listing ID 10508053
Sold Date 06/06/25
Style Ranch,Traditional
Bedrooms 4
Full Baths 3
HOA Fees $500
HOA Y/N Yes
Year Built 2014
Annual Tax Amount $744
Tax Year 2024
Lot Size 0.430 Acres
Acres 0.43
Lot Dimensions 18730.8
Property Sub-Type Single Family Residence
Source Georgia MLS 2
Property Description
Welcome Home! Beautiful 4-bedroom, split bedroom plan ranch style home is nestled on a quiet cul-de-sac lot. Open floor plan, formal dining room with hardwood floors opens to a cozy family room with fireplace, vaulted ceiling and built-in bookshelves, eat-in kitchen with breakfast bar, walk-in pantry, stainless steel appliances including new refrigerator, and gorgeous granite countertops. Fresh paint throughout, new LVP in baths and laundry room. The spacious primary bedroom is a true retreat, featuring his and her closets and a spa-like bath with dual sinks. Two additional bedrooms on the main level provide plenty of space for family or guests. Upstairs, discover a fantastic bonus room/bedroom with a full bathroom - the perfect teen suite, or home office. Enjoy outdoor living in the fully fenced backyard with storage shed, offering privacy and a safe space for children and pets. A covered patio provides shade on sunny days, ideal for grilling or simply relaxing in your hot tub. Peace of mind comes with a new roof too! This home is truly move-in ready and won't last long! Come see it today!
Location
State GA
County Henry
Rooms
Other Rooms Shed(s)
Basement None
Dining Room Seats 12+, Separate Room
Interior
Interior Features Bookcases, Double Vanity, High Ceilings, Master On Main Level, Roommate Plan, Separate Shower, Soaking Tub, Split Bedroom Plan, Tray Ceiling(s), Vaulted Ceiling(s), Walk-In Closet(s)
Heating Central, Natural Gas
Cooling Ceiling Fan(s), Central Air
Flooring Carpet, Hardwood, Other
Fireplaces Number 1
Fireplaces Type Factory Built, Family Room
Fireplace Yes
Appliance Dishwasher, Gas Water Heater, Microwave, Oven/Range (Combo), Refrigerator, Stainless Steel Appliance(s)
Laundry In Hall
Exterior
Exterior Feature Veranda
Parking Features Attached, Garage, Garage Door Opener, Kitchen Level, Storage
Garage Spaces 2.0
Fence Back Yard, Fenced, Privacy
Community Features Pool, Sidewalks, Street Lights
Utilities Available Cable Available, Electricity Available, High Speed Internet, Natural Gas Available, Phone Available, Sewer Connected, Underground Utilities, Water Available
View Y/N No
Roof Type Composition
Total Parking Spaces 2
Garage Yes
Private Pool No
Building
Lot Description Cul-De-Sac, Level, Private
Faces GPS Friendly
Foundation Slab
Sewer Public Sewer
Water Public
Structure Type Brick,Vinyl Siding
New Construction No
Schools
Elementary Schools Tussahaw
Middle Schools Locust Grove
High Schools Locust Grove
Others
HOA Fee Include Facilities Fee,Management Fee,Swimming
Tax ID 110B01235000
Security Features Carbon Monoxide Detector(s),Security System,Smoke Detector(s)
Acceptable Financing Cash, Conventional, FHA, VA Loan
Listing Terms Cash, Conventional, FHA, VA Loan
Special Listing Condition Resale
Read Less Info
Want to know what your home might be worth? Contact us for a FREE valuation!

Our team is ready to help you sell your home for the highest possible price ASAP

© 2025 Georgia Multiple Listing Service. All Rights Reserved.
"My job is to find and attract mastery-based agents to the office, protect the culture, and make sure everyone is happy! "







