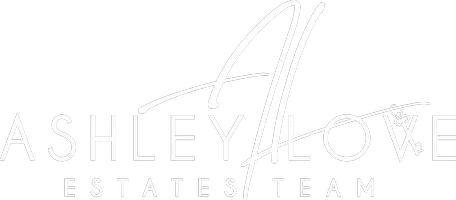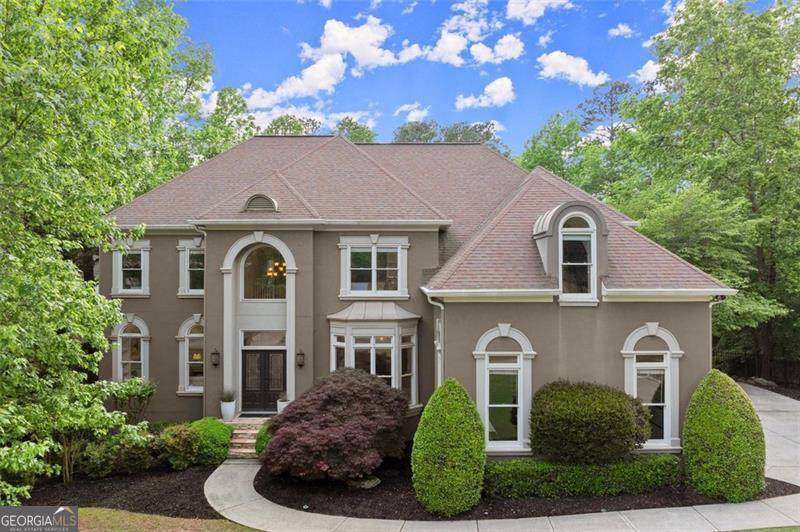$1,520,000
$1,550,000
1.9%For more information regarding the value of a property, please contact us for a free consultation.
6 Beds
5.5 Baths
5,273 SqFt
SOLD DATE : 06/06/2025
Key Details
Sold Price $1,520,000
Property Type Single Family Home
Sub Type Single Family Residence
Listing Status Sold
Purchase Type For Sale
Square Footage 5,273 sqft
Price per Sqft $288
Subdivision The Falls Of Autry Mill
MLS Listing ID 10517395
Sold Date 06/06/25
Style Traditional
Bedrooms 6
Full Baths 5
Half Baths 1
HOA Fees $2,145
HOA Y/N Yes
Year Built 1998
Annual Tax Amount $12,006
Tax Year 2023
Lot Size 0.431 Acres
Acres 0.431
Lot Dimensions 18774.36
Property Sub-Type Single Family Residence
Source Georgia MLS 2
Property Description
Luxury Living in a Private Resort-Style Setting. Step into timeless elegance in this stunning 6-bedroom, 5.5-bath estate, where architectural sophistication meets refined comfort. A grand vaulted foyer with a sweeping two-way staircase sets the tone for the impressive interiors. Rich hardwood floors flow throughout the main level, leading you to a handsome home office featuring custom built-in bookshelves and a charming window bench. The two-story formal living room is anchored by a gas fireplace and framed by a wall of dramatic windows that bathe the space in natural light and offer picturesque views of the backyard retreat. The heart of the home is the chef's kitchen, appointed with a 72" refrigerator/freezer, a Wolf 6-burner gas cooktop, oversized island, and cozy breakfast nook-all opening to a stunning keeping room with vaulted, exposed-beam ceilings and a fireplace. The family room offers a rare dual gas and wood-burning fireplace, bringing the total to four fireplaces throughout the home and outdoor living areas. A well-planned mudroom includes built-in cabinetry, a desk area, and a full-size washer/dryer. A spacious en suite guest bedroom and a beautifully updated half bath complete the main level. The primary suite is a true sanctuary, thoughtfully renovated with over $120,000 in upgrades. A tumbled white stone fireplace, elegant chandelier, and spa-inspired bathroom with heated floors, dual vanities, stone counters, and fully customizable shower with personalized settings elevate the experience. A custom closet with its own full-size washer/dryer and a coffee/wine bar adds a touch of indulgence. Upstairs, you'll find three additional bedrooms-one with a private en suite and two sharing a Jack-and-Jill bath-all generously sized. The fully finished terrace level offers endless versatility with a kitchen/bar, media area, and multiple flex spaces perfect for a gym, studio, workshop, or additional storage. Step outside into your private oasis: a saltwater pool and spa, wood-burning stone fireplace, lush lawn, and mature trees for ultimate privacy. Located in one of the area's most desirable communities, this exceptional residence offers resort-style living with the finest finishes at every turn.
Location
State GA
County Fulton
Rooms
Basement Daylight, Interior Entry, Exterior Entry, Finished, Full
Interior
Interior Features High Ceilings, Bookcases, Central Vacuum, Double Vanity, Beamed Ceilings, Entrance Foyer, Separate Shower, Tray Ceiling(s), Vaulted Ceiling(s), Walk-In Closet(s), Soaking Tub
Heating Central
Cooling Central Air
Flooring Carpet, Hardwood, Tile
Fireplaces Number 3
Fireplace Yes
Appliance Double Oven, Dishwasher, Disposal, Dryer, Refrigerator, Cooktop, Stainless Steel Appliance(s), Washer, Water Softener, Oven
Laundry Mud Room, Upper Level
Exterior
Exterior Feature Other
Parking Features Attached, Garage Door Opener
Garage Spaces 4.0
Community Features Clubhouse, Playground, Pool, Sidewalks, Street Lights, Tennis Court(s)
Utilities Available Cable Available, Electricity Available, Natural Gas Available, Sewer Connected, Underground Utilities, Water Available
View Y/N No
Roof Type Composition
Total Parking Spaces 4
Garage Yes
Private Pool No
Building
Lot Description Cul-De-Sac, Level, Private
Faces GPS
Sewer Public Sewer
Water Public
Structure Type Stucco
New Construction No
Schools
Elementary Schools Dolvin
Middle Schools Autrey Milll
High Schools Johns Creek
Others
HOA Fee Include Maintenance Grounds,Swimming,Tennis
Tax ID 11 018000740521
Special Listing Condition Resale
Read Less Info
Want to know what your home might be worth? Contact us for a FREE valuation!

Our team is ready to help you sell your home for the highest possible price ASAP

© 2025 Georgia Multiple Listing Service. All Rights Reserved.
"My job is to find and attract mastery-based agents to the office, protect the culture, and make sure everyone is happy! "







