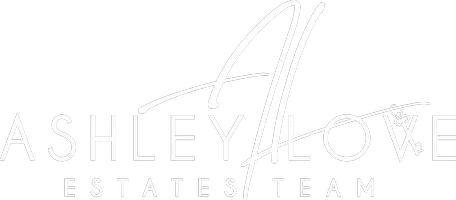$282,000
$275,900
2.2%For more information regarding the value of a property, please contact us for a free consultation.
4 Beds
2.5 Baths
1,801 SqFt
SOLD DATE : 05/23/2025
Key Details
Sold Price $282,000
Property Type Single Family Home
Sub Type Single Family Residence
Listing Status Sold
Purchase Type For Sale
Square Footage 1,801 sqft
Price per Sqft $156
Subdivision Lambert Overlook
MLS Listing ID 10536638
Sold Date 05/23/25
Style Traditional
Bedrooms 4
Full Baths 2
Half Baths 1
HOA Y/N No
Year Built 2025
Annual Tax Amount $100
Tax Year 2023
Lot Size 0.500 Acres
Acres 0.5
Lot Dimensions 21780
Property Sub-Type Single Family Residence
Source Georgia MLS 2
Property Description
Don't miss your chance to own the beautiful "Thomas Plan" home in the Lambert Overlook Subdivision. This stunning 4-bedroom, 2.5-bathroom home with a 2-car garage is situated on a private wooded lot. The kitchen features 36-inch cabinets and granite countertops, while the main level, bathrooms, and laundry room boast durable LVP flooring. Enjoy family gatherings in the separate dining room and the spacious eat-in kitchen. All bedrooms, the hallway, stairs, and closets are carpeted, and the front windows are fitted with 2-inch wood faux blinds. Upstairs, you will find a generous master bedroom and bathroom complete with double sinks and a large master closet. Additionally, there are three more bedrooms and a full bathroom on this level. With too many features to list, the Thomas Plan is ideal for first-time homebuyers or investors looking to expand their portfolios. Incentives are available when using our preferred lender, which can be used for rate buy-downs or closing costs! Please note that the home is currently under construction, with a completion date set for March 2025. *The photos provided are not of the actual property; they are stock images representing the Thomas Plan for illustration purposes only.
Location
State GA
County Carroll
Rooms
Basement None
Dining Room Separate Room
Interior
Interior Features Double Vanity, Walk-In Closet(s)
Heating Electric, Central, Forced Air
Cooling Ceiling Fan(s), Central Air
Flooring Carpet, Vinyl
Fireplace No
Appliance Dishwasher, Microwave, Oven/Range (Combo)
Laundry In Hall, Upper Level
Exterior
Parking Features Attached, Garage
Garage Spaces 2.0
Community Features None
Utilities Available Electricity Available, High Speed Internet, Water Available
Waterfront Description No Dock Or Boathouse
View Y/N No
Roof Type Composition
Total Parking Spaces 2
Garage Yes
Private Pool No
Building
Lot Description Level
Faces GPS Friendly
Foundation Slab
Sewer Septic Tank
Water Public
Structure Type Vinyl Siding
New Construction Yes
Schools
Elementary Schools Carrollton
Middle Schools Mt Zion
High Schools Carrollton
Others
HOA Fee Include None
Tax ID 072 0269
Security Features Smoke Detector(s)
Acceptable Financing Cash, Conventional, VA Loan, USDA Loan
Listing Terms Cash, Conventional, VA Loan, USDA Loan
Special Listing Condition New Construction
Read Less Info
Want to know what your home might be worth? Contact us for a FREE valuation!

Our team is ready to help you sell your home for the highest possible price ASAP

© 2025 Georgia Multiple Listing Service. All Rights Reserved.
"My job is to find and attract mastery-based agents to the office, protect the culture, and make sure everyone is happy! "







