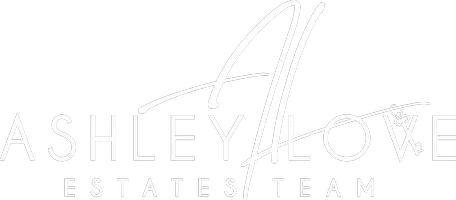$345,000
$359,000
3.9%For more information regarding the value of a property, please contact us for a free consultation.
5 Beds
3 Baths
2,690 SqFt
SOLD DATE : 06/02/2025
Key Details
Sold Price $345,000
Property Type Single Family Home
Sub Type Single Family Residence
Listing Status Sold
Purchase Type For Sale
Square Footage 2,690 sqft
Price per Sqft $128
Subdivision Greenfield Chase
MLS Listing ID 10504458
Sold Date 06/02/25
Style Ranch
Bedrooms 5
Full Baths 3
HOA Y/N No
Year Built 1989
Annual Tax Amount $763
Tax Year 2024
Lot Size 0.530 Acres
Acres 0.53
Lot Dimensions 23086.8
Property Sub-Type Single Family Residence
Source Georgia MLS 2
Property Description
Wonderful home with no HOA nestled at the end of a quiet cul-de-sac in Powder Springs. As soon as you walk in you'll feel right at home. This spacious home offers the ideal setup for both relaxing and entertaining. Step inside to find 3 bedrooms and 2 full bathrooms on the main level, complemented by 2 additional bedrooms and another full bath on the fully finished lower level-perfect for guests, in-laws, or a growing family. Also on the main level is a wonderful sunroom open to the dining area and a great place enjoy the view to the back yard. In the back yard you'll discover your own private oasis. The expansive, fully fenced yard provides room for kids, pets, or outdoor fun, while the oversized back deck offers both covered and open-air sections ideal for year-round entertaining. Don't miss the charming gazebo, complete with power and lights, perfect for cozy evenings or festive gatherings. Other additional features of this home; two septic systems, newer HVAC still under a 15-year warranty, newer water heater and upgraded electrical panel. A handy storage building in the backyard adds even more functionality and storage space. Located just minutes from local shopping, dining, and schools, this home is as convenient as it is comfortable Square footage does not include the additional approximate 250 SF of the added sunroom.
Location
State GA
County Paulding
Rooms
Other Rooms Gazebo, Outbuilding
Basement Bath Finished, Daylight, Exterior Entry, Finished, Partial
Interior
Interior Features Master On Main Level, Other, Roommate Plan
Heating Central, Forced Air, Natural Gas
Cooling Ceiling Fan(s), Central Air, Electric
Flooring Carpet
Fireplaces Number 1
Fireplaces Type Family Room
Fireplace Yes
Appliance Dishwasher, Gas Water Heater, Microwave
Laundry In Basement
Exterior
Parking Features Attached, Garage, Garage Door Opener
Garage Spaces 2.0
Fence Back Yard, Fenced, Wood
Community Features None
Utilities Available Cable Available, Electricity Available, Natural Gas Available, Phone Available, Water Available
View Y/N No
Roof Type Composition
Total Parking Spaces 2
Garage Yes
Private Pool No
Building
Lot Description Cul-De-Sac, Level, Private
Faces Take Hiram Douglasville Hwy to Pine Valley Rd, left onto Bennett Rd., right onto Cleburne Pkwy., left onto Linda Ln., house is on the right in the cul-de-sac.
Sewer Septic Tank
Water Public
Structure Type Concrete,Stone
New Construction No
Schools
Elementary Schools Hiram
Middle Schools J A Dobbins
High Schools Hiram
Others
HOA Fee Include None
Tax ID 25441
Special Listing Condition Resale
Read Less Info
Want to know what your home might be worth? Contact us for a FREE valuation!

Our team is ready to help you sell your home for the highest possible price ASAP

© 2025 Georgia Multiple Listing Service. All Rights Reserved.
"My job is to find and attract mastery-based agents to the office, protect the culture, and make sure everyone is happy! "







