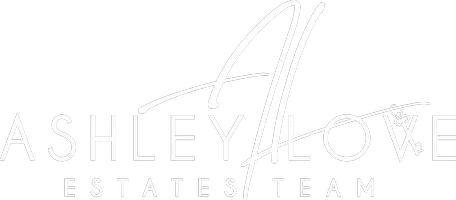$415,000
$395,000
5.1%For more information regarding the value of a property, please contact us for a free consultation.
4 Beds
2.5 Baths
2,043 SqFt
SOLD DATE : 06/04/2025
Key Details
Sold Price $415,000
Property Type Single Family Home
Sub Type Single Family Residence
Listing Status Sold
Purchase Type For Sale
Square Footage 2,043 sqft
Price per Sqft $203
Subdivision Creekport Estates
MLS Listing ID 10513537
Sold Date 06/04/25
Style Brick 4 Side,Traditional
Bedrooms 4
Full Baths 2
Half Baths 1
HOA Y/N No
Year Built 1975
Annual Tax Amount $862
Tax Year 2024
Lot Size 0.540 Acres
Acres 0.54
Lot Dimensions 23522.4
Property Sub-Type Single Family Residence
Source Georgia MLS 2
Property Description
Welcome to this lovely 4 bedroom home sitting on a manicured 1/2 acre lot and is only minutes to Downtown Duluth. The icing on the cake is all NEW INDOOR PAINT throughout, NEW FLOORING in the kitchen and breakfast area, NEW FLOORING in the upper four bedrooms, hall and staircase. NEWER ROOF. Carpets in the living and dining rooms look like new and these rooms give you plenty of space for those family dinner parties. Your entryway has lovely tile and takes you into the kitchen with newer stainless steel appliances and an eat-in kitchen that is open to a large family room with a newly painted fireplace. Off the family room you have access to a covered glass patio area overlooking a beautifully manicured backyard - perfect for summer entertaining. There is a half bath and laundry room on that floor. Upstairs you have 3 secondary bedrooms that share a bathroom. The large primary ensuite has separate his and hers closets and a large bath ready for your touches. You are minutes from Town Green in Duluth which offers dining, music venue, shopping, festivals, playground and more! Close by to I-85, Sugarloaf, PIB.
Location
State GA
County Gwinnett
Rooms
Other Rooms Outbuilding
Basement Exterior Entry, Finished, Interior Entry, Partial
Dining Room Seats 12+, Separate Room
Interior
Interior Features Bookcases, High Ceilings, Tile Bath
Heating Central, Forced Air, Natural Gas
Cooling Ceiling Fan(s), Central Air, Electric
Flooring Carpet, Tile, Vinyl
Fireplaces Number 1
Fireplaces Type Basement, Family Room, Gas Starter, Other
Equipment Satellite Dish
Fireplace Yes
Appliance Dishwasher, Gas Water Heater, Ice Maker, Oven/Range (Combo), Refrigerator, Stainless Steel Appliance(s)
Laundry In Basement, In Hall
Exterior
Parking Features Attached, Garage, Garage Door Opener, Side/Rear Entrance
Garage Spaces 2.0
Fence Back Yard, Chain Link, Wood
Community Features Park, Walk To Schools, Near Shopping
Utilities Available Cable Available, Electricity Available, High Speed Internet, Natural Gas Available, Other, Phone Available, Water Available
Waterfront Description No Dock Or Boathouse
View Y/N No
Roof Type Composition
Total Parking Spaces 2
Garage Yes
Private Pool No
Building
Lot Description Private
Faces GPS Friendly
Foundation Slab
Sewer Septic Tank
Water Public
Structure Type Brick,Vinyl Siding
New Construction No
Schools
Elementary Schools B B Harris
Middle Schools Duluth
High Schools Duluth
Others
HOA Fee Include None
Tax ID R6265 117
Security Features Smoke Detector(s)
Special Listing Condition Resale
Read Less Info
Want to know what your home might be worth? Contact us for a FREE valuation!

Our team is ready to help you sell your home for the highest possible price ASAP

© 2025 Georgia Multiple Listing Service. All Rights Reserved.
"My job is to find and attract mastery-based agents to the office, protect the culture, and make sure everyone is happy! "







