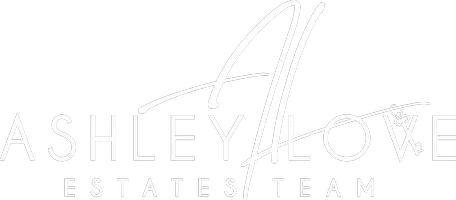$648,230
$648,230
For more information regarding the value of a property, please contact us for a free consultation.
5 Beds
4.5 Baths
6,664 Sqft Lot
SOLD DATE : 06/03/2025
Key Details
Sold Price $648,230
Property Type Single Family Home
Sub Type Single Family Residence
Listing Status Sold
Purchase Type For Sale
Subdivision Bennett Farm
MLS Listing ID 10481377
Sold Date 06/03/25
Style Brick Front,Craftsman
Bedrooms 5
Full Baths 4
Half Baths 1
HOA Fees $887
HOA Y/N Yes
Year Built 2024
Tax Year 2024
Lot Size 6,664 Sqft
Acres 0.153
Lot Dimensions 6664.68
Property Sub-Type Single Family Residence
Source Georgia MLS 2
Property Description
MLS#10481377 New Construction - Ready Now! Welcome to the Sumner in Bennett Farm! This thoughtfully designed floor plan welcomes you with a versatile flex room and private study just off the foyer. The expansive great room, complete with a cozy fireplace, flows seamlessly into a well-appointed kitchen with ample cabinetry, a center island, and a walk-in pantry. A bright casual dining area overlooks the covered patio and backyard, perfect for indoor-outdoor living. Upstairs, a spacious loft adds extra versatility, while two secondary bedrooms share a connected bath, and a third enjoys a private ensuite. The stunning primary suite features a spa-like bath with dual sinks, a soaking tub, a walk-in shower, and an oversized closet. Plus, an unfinished basement lets you create the space youCOve always imagined! Structural options added include: unfinished basement, covered back patio, sink in the laundry room, and a separate tub and shower in the primary bathroom.
Location
State GA
County Gwinnett
Rooms
Basement Bath/Stubbed, Daylight, Full, Unfinished
Interior
Interior Features Double Vanity, High Ceilings, Rear Stairs, Tray Ceiling(s), Walk-In Closet(s)
Heating Central, Natural Gas, Zoned
Cooling Ceiling Fan(s), Central Air, Zoned
Flooring Carpet, Tile
Fireplaces Number 1
Fireplaces Type Family Room, Gas Log, Living Room
Fireplace Yes
Appliance Cooktop, Dishwasher, Disposal, Double Oven, Gas Water Heater
Laundry Upper Level
Exterior
Parking Features Attached, Garage, Garage Door Opener, Kitchen Level
Garage Spaces 2.0
Community Features Sidewalks, Street Lights, Walk To Schools, Near Shopping
Utilities Available Natural Gas Available, Sewer Available, Underground Utilities
View Y/N No
Roof Type Composition
Total Parking Spaces 2
Garage Yes
Private Pool No
Building
Lot Description Private, Sloped
Faces Community is located at 295 Hoke O'Kelly Mill Rd SE, Loganville, GA, 30052.
Sewer Public Sewer
Water Public
Structure Type Concrete,Stone
New Construction Yes
Schools
Elementary Schools Trip
Middle Schools Bay Creek
High Schools Grayson
Others
HOA Fee Include Maintenance Grounds,Swimming
Tax ID NALOT4
Security Features Carbon Monoxide Detector(s),Smoke Detector(s)
Acceptable Financing Cash, Conventional, FHA, Other, VA Loan
Listing Terms Cash, Conventional, FHA, Other, VA Loan
Special Listing Condition New Construction
Read Less Info
Want to know what your home might be worth? Contact us for a FREE valuation!

Our team is ready to help you sell your home for the highest possible price ASAP

© 2025 Georgia Multiple Listing Service. All Rights Reserved.
"My job is to find and attract mastery-based agents to the office, protect the culture, and make sure everyone is happy! "







