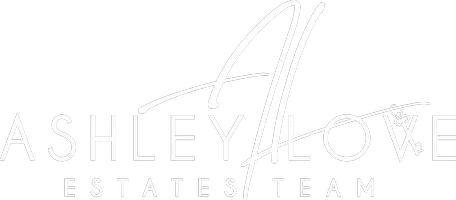$307,900
$307,900
For more information regarding the value of a property, please contact us for a free consultation.
3 Beds
2 Baths
1,596 SqFt
SOLD DATE : 05/30/2025
Key Details
Sold Price $307,900
Property Type Single Family Home
Sub Type Single Family Residence
Listing Status Sold
Purchase Type For Sale
Square Footage 1,596 sqft
Price per Sqft $192
Subdivision Woodbridge
MLS Listing ID 10489229
Sold Date 05/30/25
Style Ranch
Bedrooms 3
Full Baths 2
HOA Fees $240
HOA Y/N Yes
Year Built 2012
Annual Tax Amount $2,204
Tax Year 23
Lot Size 0.570 Acres
Acres 0.57
Lot Dimensions 24829.2
Property Sub-Type Single Family Residence
Source Georgia MLS 2
Property Description
Welcome to this stunning 3-bedroom, 2-bathroom open-concept home, nestled on a peaceful 0.57-acre lot offering the perfect setting for outdoor living. Enjoy two separate patio areas, each with covered porches and electrical hookups, ideal for entertaining friends and family year-round. Inside, the home boasts a bright, spacious layout featuring beautiful granite countertops in both the kitchen and bathrooms (2022). Modern, stainless steel appliances are included, along with the washer and dryer located in the spacious laundry room. The luxurious master suite is a true retreat, with tray ceilings adding a touch of elegance. The large master bathroom offers double vanities, a separate soaking tub, and a walk-in shower for the ultimate in relaxation and convenience. Recent upgrades include a brand-new HVAC system (2022) and a North Star Water Treatment Scale Management System (2022) for cleaner, healthier water. The home also received new LVP flooring throughout, with plush carpet in the master bedroom, all installed in 2023. A privacy fence surrounds the backyard, offering seclusion and peace of mind. This home has everything you need for modern living, inside and out-schedule your showing today!
Location
State GA
County Bulloch
Rooms
Basement None
Interior
Interior Features Double Vanity, High Ceilings, Separate Shower, Soaking Tub, Split Bedroom Plan, Tray Ceiling(s), Walk-In Closet(s)
Heating Electric
Cooling Electric
Flooring Carpet, Vinyl
Fireplace No
Appliance Cooktop, Dishwasher, Microwave, Oven/Range (Combo), Refrigerator, Stainless Steel Appliance(s)
Laundry Laundry Closet
Exterior
Parking Features Garage, Over 1 Space per Unit, Parking Pad
Fence Back Yard, Fenced, Privacy
Community Features Street Lights
Utilities Available Cable Available, Electricity Available, High Speed Internet, Phone Available, Water Available
View Y/N No
Roof Type Tar/Gravel
Garage Yes
Private Pool No
Building
Lot Description Level
Faces From hwy 67, take Harville Rd to Josh Deal Rd. The neighborhood is on the left.
Sewer Septic Tank
Water Shared Well
Structure Type Vinyl Siding
New Construction No
Schools
Elementary Schools Langston Chapel
Middle Schools Langston Chapel
High Schools Statesboro
Others
HOA Fee Include Management Fee
Tax ID 094 000021 073
Special Listing Condition Resale
Read Less Info
Want to know what your home might be worth? Contact us for a FREE valuation!

Our team is ready to help you sell your home for the highest possible price ASAP

© 2025 Georgia Multiple Listing Service. All Rights Reserved.
"My job is to find and attract mastery-based agents to the office, protect the culture, and make sure everyone is happy! "







