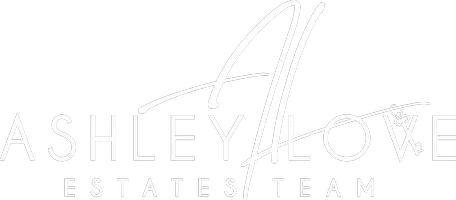$375,000
$375,000
For more information regarding the value of a property, please contact us for a free consultation.
4 Beds
2 Baths
1,997 SqFt
SOLD DATE : 04/18/2025
Key Details
Sold Price $375,000
Property Type Single Family Home
Sub Type Single Family Residence
Listing Status Sold
Purchase Type For Sale
Square Footage 1,997 sqft
Price per Sqft $187
Subdivision Bay Creek
MLS Listing ID 10472372
Sold Date 04/18/25
Style Ranch,Traditional
Bedrooms 4
Full Baths 2
HOA Fees $450
HOA Y/N Yes
Originating Board Georgia MLS 2
Year Built 2005
Annual Tax Amount $5,152
Tax Year 23
Lot Size 0.270 Acres
Acres 0.27
Lot Dimensions 11761.2
Property Sub-Type Single Family Residence
Property Description
Welcome to 892 Creek Bottom Rd, a beautifully updated 4-bedroom, 2-bath ranch home in the heart of Loganville! This stunning property offers the perfect blend of modern updates and classic charm, featuring an updated kitchen with stone countertops, a stylish backsplash, and stainless steel appliances. The separate dining room and cozy breakfast nook provide flexible spaces for casual meals and entertaining.Natural light floods the spacious main living areas, where ceramic tile and gleaming hardwood floors create a warm and inviting atmosphere. The primary suite and additional bedrooms offer comfort and privacy, while both bathrooms have been tastefully updated with modern finishes. Step outside to enjoy the fenced backyard-a private retreat perfect for pets, play, and outdoor gatherings. Conveniently located near shopping, dining, and top-rated schools, this home is a must-see! Don't miss out-schedule your showing today!
Location
State GA
County Gwinnett
Rooms
Basement None
Dining Room Separate Room
Interior
Interior Features Double Vanity, High Ceilings, Master On Main Level, Separate Shower, Tile Bath
Heating Central, Forced Air
Cooling Ceiling Fan(s), Central Air
Flooring Carpet, Laminate, Tile
Fireplaces Number 1
Fireplaces Type Factory Built, Family Room, Gas Starter
Fireplace Yes
Appliance Dishwasher, Microwave, Oven/Range (Combo)
Laundry In Hall
Exterior
Parking Features Garage, Kitchen Level
Garage Spaces 2.0
Fence Back Yard
Community Features Pool, Sidewalks, Street Lights
Utilities Available Electricity Available, Natural Gas Available, Sewer Connected, Underground Utilities, Water Available
View Y/N No
Roof Type Composition
Total Parking Spaces 2
Garage Yes
Private Pool No
Building
Lot Description Level, Private
Faces Please use GPS
Foundation Slab
Sewer Public Sewer
Water Public
Structure Type Brick,Vinyl Siding
New Construction No
Schools
Elementary Schools W J Cooper
Middle Schools Mcconnell
High Schools Archer
Others
HOA Fee Include Facilities Fee,Management Fee,Reserve Fund,Swimming
Tax ID R5194 389
Special Listing Condition Resale
Read Less Info
Want to know what your home might be worth? Contact us for a FREE valuation!

Our team is ready to help you sell your home for the highest possible price ASAP

© 2025 Georgia Multiple Listing Service. All Rights Reserved.
"My job is to find and attract mastery-based agents to the office, protect the culture, and make sure everyone is happy! "







