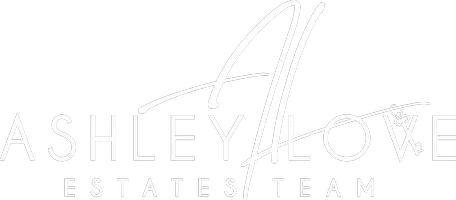$2,500,000
$2,500,000
For more information regarding the value of a property, please contact us for a free consultation.
5 Beds
6.5 Baths
4.54 Acres Lot
SOLD DATE : 04/18/2025
Key Details
Sold Price $2,500,000
Property Type Single Family Home
Sub Type Single Family Residence
Listing Status Sold
Purchase Type For Sale
MLS Listing ID 10467900
Sold Date 04/18/25
Style Brick 4 Side,Contemporary,Craftsman,Ranch
Bedrooms 5
Full Baths 6
Half Baths 1
HOA Y/N No
Originating Board Georgia MLS 2
Year Built 2020
Annual Tax Amount $23,680
Tax Year 2024
Lot Size 4.540 Acres
Acres 4.54
Lot Dimensions 4.54
Property Sub-Type Single Family Residence
Property Description
Escape to your own private paradise in Snellville! Nestled on 4.54 sprawling acres, this extraordinary estate welcomes you with a grand courtyard showcasing a 4-car garage, setting the tone for luxury at every turn. Step through the double-door entry into a breathtaking 2-story foyer, where gleaming hardwoods and custom built-ins invite you into a world of timeless elegance. The heart of the homeCoan expansive chefCOs kitchenCoboasts stunning quartz counters, a massive island with bar seating, and abundant cabinetry, all overlooking a living area thatCOs pure perfection with its fireplace, vaulted ceilings, and sleek wet bar. Whether youCOre whipping up a gourmet feast or hosting a lively gathering, this space effortlessly blends style and comfort. Retreat to the spacious ownerCOs suite, a haven of indulgence featuring tray ceilings, a private wet bar, and direct access to the back patioCoideal for morning coffee or stargazing. The master bath elevates relaxation with double vanities, a soaking tub, a walk-in rain shower, and a custom-outfitted walk-in closet. Your secondary bedrooms, each generously sized, pair with updated bathrooms showcasing stone counters, modern fixtures, and impeccable tile work. Upstairs bonus room offers more room to unwind with a full bathroom, wet bar, and sprawling living area. Beyond the main house, a charming carriage house awaits with its updated kitchen, herringbone flooring, bedroom, and full bath, while a separate recreation building dazzles with an expansive sunroom, vaulted ceilings, and yet another full bathroom. Outside, your resort-like oasis beckons with a large private backyard, a sparkling pool, and an outdoor pavilion with a kitchen and fireplaceCoperfect for summer barbecues or cozy fall evenings. Centrally located just minutes from the vibrant hubs of Downtown Lawrenceville and Snellville, youCOre a quick trip from SamCOs Club, Target, and LoweCOs, with easy access to Ronald Reagan Parkway and local parks. Zoned for top-rated Gwinnett County Schools, this estate offers the best seclusion and convenience. Schedule your showing today and step into the extraordinary life youCOve always dreamed of in Snellville!
Location
State GA
County Gwinnett
Rooms
Other Rooms Garage(s), Outdoor Kitchen, Second Residence, Stable(s), Workshop
Basement None
Interior
Interior Features Beamed Ceilings, Bookcases, Master On Main Level, Sauna, Walk-In Closet(s)
Heating Central, Hot Water, Natural Gas
Cooling Ceiling Fan(s), Central Air
Flooring Hardwood, Tile
Fireplaces Number 2
Fireplaces Type Factory Built, Family Room, Outside
Fireplace Yes
Appliance Dishwasher, Double Oven, Microwave, Refrigerator
Laundry Other
Exterior
Exterior Feature Balcony, Gas Grill
Parking Features Attached, Garage, Garage Door Opener, Side/Rear Entrance
Garage Spaces 6.0
Fence Fenced, Privacy
Pool Heated, In Ground
Community Features None
Utilities Available Cable Available, Electricity Available, High Speed Internet, Natural Gas Available, Phone Available, Underground Utilities, Water Available
Waterfront Description Creek
View Y/N No
Roof Type Other
Total Parking Spaces 6
Garage Yes
Private Pool Yes
Building
Lot Description Private
Faces GPS Friendly. 85 North to Pleasant Hill, R, then R on Ronald Reagan Parkway, exit Webb Gin, turn L to L on Janmar Rd, house will be on your left.
Foundation Slab
Sewer Septic Tank
Water Public, Well
Structure Type Brick
New Construction No
Schools
Elementary Schools Craig
Middle Schools Alton C Crews
High Schools Brookwood
Others
HOA Fee Include None
Tax ID R5055 020
Security Features Carbon Monoxide Detector(s),Gated Community,Smoke Detector(s)
Acceptable Financing 1031 Exchange, Cash, Conventional, Other
Listing Terms 1031 Exchange, Cash, Conventional, Other
Special Listing Condition Resale
Read Less Info
Want to know what your home might be worth? Contact us for a FREE valuation!

Our team is ready to help you sell your home for the highest possible price ASAP

© 2025 Georgia Multiple Listing Service. All Rights Reserved.
"My job is to find and attract mastery-based agents to the office, protect the culture, and make sure everyone is happy! "







