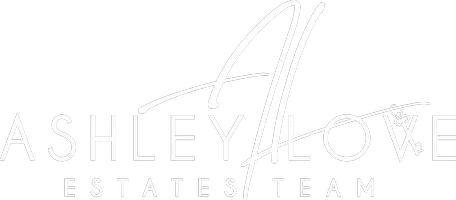$230,000
$239,000
3.8%For more information regarding the value of a property, please contact us for a free consultation.
2 Beds
1.5 Baths
1,088 SqFt
SOLD DATE : 04/15/2025
Key Details
Sold Price $230,000
Property Type Condo
Sub Type Condominium
Listing Status Sold
Purchase Type For Sale
Square Footage 1,088 sqft
Price per Sqft $211
Subdivision Raleigh
MLS Listing ID 7501572
Sold Date 04/15/25
Style Traditional
Bedrooms 2
Full Baths 1
Half Baths 1
Construction Status Resale
HOA Fees $350
HOA Y/N Yes
Originating Board First Multiple Listing Service
Year Built 1967
Annual Tax Amount $2,125
Tax Year 2023
Lot Size 1,089 Sqft
Acres 0.025
Property Sub-Type Condominium
Property Description
FHA and VA Approved Community! Welcome Home to this Beautiful, Bright and Open 2 Story Town Home, (END UNIT), Condominium in the Vibrant city of Sandy Springs . Walk into an inviting and relaxing feel with Updated features throughout. A Gorgeous Fireplace centers the Spacious Living Room, Separate Sunroom with a Light and Airy Color Scheme. Lots of Counter space, cabinets and stainless steel appliances make the kitchen readily available for delicious meals. Spacious and Private bedrooms are tucked away upstairs. Enjoy the outdoor scenery in your back yard while taking walks to experience peace and tranquility at home. Walk to nearby Parks, Restaurants and Recreation. Easy commute to the Interstate and everything needed to enjoy the Roswell and Sandy Springs community. Motivated Seller looking forward to entertaining all offers.
Location
State GA
County Fulton
Lake Name None
Rooms
Bedroom Description Split Bedroom Plan
Other Rooms None
Basement None
Dining Room None
Interior
Interior Features Other
Heating Central
Cooling Ceiling Fan(s), Central Air
Flooring Hardwood, Laminate
Fireplaces Number 1
Fireplaces Type Family Room
Window Features None
Appliance Dishwasher, Disposal, Microwave
Laundry None
Exterior
Exterior Feature None
Parking Features Assigned
Fence None
Pool None
Community Features Clubhouse, Homeowners Assoc, Pool, Tennis Court(s)
Utilities Available Other
Waterfront Description None
View Bay
Roof Type Composition
Street Surface None
Accessibility None
Handicap Access None
Porch None
Total Parking Spaces 2
Private Pool false
Building
Lot Description Corner Lot
Story Two
Foundation None
Sewer Public Sewer
Water Public
Architectural Style Traditional
Level or Stories Two
Structure Type Brick 3 Sides
New Construction No
Construction Status Resale
Schools
Elementary Schools Spalding Drive
Middle Schools Autrey Mill
High Schools Riverwood International Charter
Others
Senior Community no
Restrictions false
Tax ID 17 007300040655
Ownership Condominium
Financing yes
Special Listing Condition None
Read Less Info
Want to know what your home might be worth? Contact us for a FREE valuation!

Our team is ready to help you sell your home for the highest possible price ASAP

Bought with Virtual Properties Realty.com
"My job is to find and attract mastery-based agents to the office, protect the culture, and make sure everyone is happy! "







