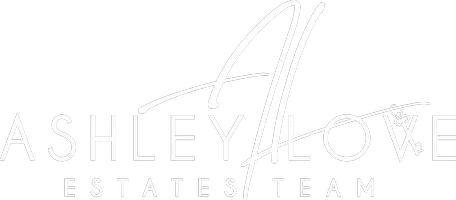$795,000
$799,900
0.6%For more information regarding the value of a property, please contact us for a free consultation.
5 Beds
3.5 Baths
3,933 SqFt
SOLD DATE : 04/15/2025
Key Details
Sold Price $795,000
Property Type Single Family Home
Sub Type Single Family Residence
Listing Status Sold
Purchase Type For Sale
Square Footage 3,933 sqft
Price per Sqft $202
Subdivision Forest Plantation
MLS Listing ID 7532756
Sold Date 04/15/25
Style Traditional
Bedrooms 5
Full Baths 3
Half Baths 1
Construction Status Updated/Remodeled
HOA Fees $575
HOA Y/N Yes
Originating Board First Multiple Listing Service
Year Built 1997
Annual Tax Amount $5,650
Tax Year 2024
Lot Size 0.350 Acres
Acres 0.35
Property Sub-Type Single Family Residence
Property Description
Welcome to your dream home in Suwanee! Nestled in the highly sought-after North Gwinnett High School cluster, this fully updated, and move-in ready home offers an ideal location near Suwanee Town Center, Sims Lake Park, and an array of dining and shopping options. From the moment you step inside, you'll be captivated by the stunning, high-end updates throughout the home. Gorgeous, durable Pergo flooring spans both the first and second levels, complemented by updated Andersen double-hung windows. The grand two-story foyer welcomes you, showcasing a breathtaking crystal chandelier and leading to the elegant study/formal living room and a formal dining room with a beautiful bay window. The spacious, light-filled family room features a marble-surround fireplace and flows seamlessly into the chef-inspired kitchen. Custom soft-close cabinetry, quartz countertops, a farmhouse sink, gas cooktop with vent hood, double ovens, and abundant storage make this kitchen both functional and stylish. French doors off the breakfast area lead to an expansive deck, perfect for outdoor entertaining and enjoying the serene views of the private & spacious fenced backyard. Upstairs, you'll find three generously sized secondary bedrooms, each with large closets, plus a fully updated bathroom featuring an oversized shower with floor-to-ceiling subway tile. The primary suite is a true retreat, with a dramatic trey ceiling and remote-controlled sun and privacy shades to create the perfect ambiance for relaxation. The suite also boasts a spacious walk-in closet with custom closet systems and a spa-like en-suite bath w/ a floating double vanity, glass-enclosed shower, custom lighting, and an elegant freestanding soaking tub. The finished terrace level offers even more living space, including an additional bedroom with a full bath, a wet bar, and ample room for entertainment with a large game area (perfect for a pool table) and a spacious family room. This home is equipped with modern upgrades inside and out, including a freshly painted exterior (Feb 2025), energy-efficient Andersen windows (2020), two HVAC units, water heater, garage door openers with remote access and cameras for added convenience and security. With meticulous attention to detail and a long list of thoughtful updates, this home is a true gem—ready for you to move in and enjoy!
Location
State GA
County Gwinnett
Lake Name None
Rooms
Bedroom Description Oversized Master
Other Rooms None
Basement Exterior Entry, Finished, Finished Bath, Full, Interior Entry
Dining Room Seats 12+, Separate Dining Room
Interior
Interior Features Bookcases, Double Vanity, Entrance Foyer 2 Story, High Ceilings 10 ft Main, High Ceilings 10 ft Upper, High Speed Internet, Tray Ceiling(s), Vaulted Ceiling(s), Walk-In Closet(s)
Heating Forced Air, Central, Natural Gas
Cooling Ceiling Fan(s), Central Air, Zoned
Flooring Hardwood
Fireplaces Number 1
Fireplaces Type Factory Built, Family Room
Window Features Insulated Windows,Bay Window(s)
Appliance Dishwasher, Disposal, Double Oven, Gas Cooktop, Gas Oven, Gas Water Heater, Microwave, Range Hood, Refrigerator
Laundry Laundry Room, Upper Level
Exterior
Exterior Feature Private Entrance, Private Yard
Parking Features Attached, Garage Door Opener, Garage Faces Front, Garage
Garage Spaces 2.0
Fence Back Yard, Fenced, Wood
Pool None
Community Features Homeowners Assoc, Playground, Pool, Sidewalks, Street Lights, Tennis Court(s)
Utilities Available Cable Available, Electricity Available, Natural Gas Available, Phone Available, Underground Utilities, Water Available
Waterfront Description None
View Trees/Woods
Roof Type Composition
Street Surface Paved
Accessibility None
Handicap Access None
Porch Deck
Private Pool false
Building
Lot Description Back Yard, Front Yard, Landscaped, Level, Private
Story Three Or More
Foundation Slab
Sewer Public Sewer
Water Public
Architectural Style Traditional
Level or Stories Three Or More
Structure Type Brick,Brick Front,Cement Siding
New Construction No
Construction Status Updated/Remodeled
Schools
Elementary Schools Level Creek
Middle Schools North Gwinnett
High Schools North Gwinnett
Others
HOA Fee Include Reserve Fund,Swim,Tennis
Senior Community no
Restrictions false
Tax ID R7251 337
Ownership Fee Simple
Acceptable Financing Conventional
Listing Terms Conventional
Financing no
Special Listing Condition None
Read Less Info
Want to know what your home might be worth? Contact us for a FREE valuation!

Our team is ready to help you sell your home for the highest possible price ASAP

Bought with Berkshire Hathaway HomeServices Georgia Properties
"My job is to find and attract mastery-based agents to the office, protect the culture, and make sure everyone is happy! "







