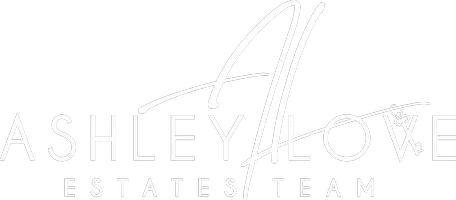$615,000
$639,500
3.8%For more information regarding the value of a property, please contact us for a free consultation.
4 Beds
2.5 Baths
2,608 SqFt
SOLD DATE : 04/16/2025
Key Details
Sold Price $615,000
Property Type Single Family Home
Sub Type Single Family Residence
Listing Status Sold
Purchase Type For Sale
Square Footage 2,608 sqft
Price per Sqft $235
Subdivision Post Oak Springs
MLS Listing ID 7524033
Sold Date 04/16/25
Style Contemporary
Bedrooms 4
Full Baths 2
Half Baths 1
Construction Status Resale
HOA Y/N Yes
Originating Board First Multiple Listing Service
Year Built 1981
Annual Tax Amount $5,244
Tax Year 2024
Lot Size 0.700 Acres
Acres 0.7
Property Sub-Type Single Family Residence
Property Description
Inviting natural stone steps and an elegant hardwood double door entry greet you as you step into \this move-in ready dream home! Nestled in a tranquil cul-de-sac in the highly sought-after area of East Cobb, this haven, surrounded by lush mature trees on a large, private and fenced lot, offers both comfort and functionality in a serene setting. Large back deck and screened porch is perfect for outdoor living and entertaining, with large stainless steel gas grill and stairway access to beautifully landscaped and expansive backyard. Enjoy every season with the beauty offered by the abundant variety of foliage. The property includes many updates such as a four-board fence with wire for pets. The newly painted, light and bright spacious vaulted family room features a cedar wood-beamed ceiling, built-in cabinetry and a cozy wood-burning stone fireplace with gas starter. Connected to the family room by the formal dining room, the upgraded designer kitchen boasts modern solid wood shaker-style cabinetry with sleek stainless-steel hardware. The kitchen is also equipped with built-in bistro seating, Corian countertops, tile backsplash, newer stainless-steel appliances, microwave and glass stovetop. Adjacent to the kitchen is an optional fourth bedroom/den/office featuring a stone fireplace, shiplap ceiling and direct access to the screened porch and deck. Upstairs, the large ensuite primary bedroom features an oversized walk-closet with custom built-ins. The primary bath includes a double head shower with built-in bench and double insets, as well as a double vanity with sleek designer wood cabinetry with modern hardware. Additional two upstairs bedrooms with custom built-in closets. The home also includes a second level updated full bath, newer low pile carpet with upgraded padding, a new roof (Nov. 2023), a new hot water heater, Hardie plank siding, beautiful stained and sealed real oak hardwood floors throughout main level, newer thermostats, automated garage doors and fresh paint throughout including back deck and railing. Optional/voluntary HOA with access to swim, tennis and playground. This home is move-in ready and offers a rare opportunity to own a peaceful retreat in one of East Cobb's most desirable areas.
Location
State GA
County Cobb
Lake Name None
Rooms
Bedroom Description Oversized Master,Sitting Room
Other Rooms Garage(s), Storage
Basement Exterior Entry, Interior Entry, Other
Main Level Bedrooms 1
Dining Room Open Concept, Separate Dining Room
Interior
Interior Features Bookcases, Double Vanity, High Ceilings 9 ft Main, Vaulted Ceiling(s), Walk-In Closet(s)
Heating Central
Cooling Central Air
Flooring Carpet, Ceramic Tile, Hardwood
Fireplaces Number 2
Fireplaces Type Factory Built, Gas Starter, Living Room, Other Room, Stone
Window Features Double Pane Windows,Insulated Windows
Appliance Dishwasher, Disposal, Electric Range, Electric Water Heater, Microwave
Laundry Laundry Room, Lower Level
Exterior
Exterior Feature Private Yard
Parking Features Drive Under Main Level, Garage, Garage Door Opener, Garage Faces Front, Level Driveway, Storage
Garage Spaces 2.0
Fence Back Yard, Fenced, Wood
Pool None
Community Features Homeowners Assoc, Near Schools, Near Shopping, Playground, Tennis Court(s)
Utilities Available Cable Available, Electricity Available, Phone Available, Sewer Available, Water Available
Waterfront Description None
View Trees/Woods
Roof Type Composition
Street Surface Asphalt
Accessibility None
Handicap Access None
Porch Covered, Deck, Front Porch, Screened
Total Parking Spaces 2
Private Pool false
Building
Lot Description Back Yard, Cul-De-Sac, Front Yard, Landscaped, Private, Wooded
Story Multi/Split
Foundation Concrete Perimeter
Sewer Public Sewer
Water Public
Architectural Style Contemporary
Level or Stories Multi/Split
Structure Type Cement Siding,Frame
New Construction No
Construction Status Resale
Schools
Elementary Schools Murdock
Middle Schools Hightower Trail
High Schools Pope
Others
Senior Community no
Restrictions false
Tax ID 16060500470
Ownership Fee Simple
Special Listing Condition None
Read Less Info
Want to know what your home might be worth? Contact us for a FREE valuation!

Our team is ready to help you sell your home for the highest possible price ASAP

Bought with Keller Williams Rlty, First Atlanta
"My job is to find and attract mastery-based agents to the office, protect the culture, and make sure everyone is happy! "







