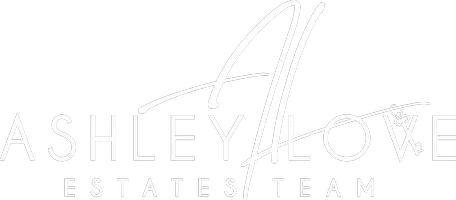$720,000
$720,000
For more information regarding the value of a property, please contact us for a free consultation.
5 Beds
2.5 Baths
2,974 SqFt
SOLD DATE : 04/16/2025
Key Details
Sold Price $720,000
Property Type Single Family Home
Sub Type Single Family Residence
Listing Status Sold
Purchase Type For Sale
Square Footage 2,974 sqft
Price per Sqft $242
Subdivision Willow Springs
MLS Listing ID 10475948
Sold Date 04/16/25
Style Contemporary
Bedrooms 5
Full Baths 2
Half Baths 1
HOA Fees $500
HOA Y/N Yes
Originating Board Georgia MLS 2
Year Built 1980
Annual Tax Amount $5,400
Tax Year 2024
Lot Size 0.628 Acres
Acres 0.628
Lot Dimensions 27355.68
Property Sub-Type Single Family Residence
Property Description
Imagine starting your day with golden sunlight streaming through soaring exposed wood vaulted ceilings, sipping coffee in your open, airy living space while the warmth of natural materials and clean lines set the tone for effortless California-style living. Nestled in the heart of Country Club of Roswell | Willow Springs, this stunning mid-century modern-inspired home is a blend of timeless design and modern functionality. With multiple living and dining spaces, a sleek remodeled kitchen, and expansive indoor-outdoor flow, it's designed for both everyday ease and stylish entertaining. A massive additional bedroom with a walk-in closet, conveniently tucked away near the laundry room and half bath, creates the perfect guest retreat or flex space. Upstairs, four spacious bedrooms and two full baths offer a private escape, while the home's natural wood tones, vaulted ceilings, and abundant light create an inviting, organic aesthetic. Outside, the newly graded backyard and expansive concrete patios provide the ideal setting for alfresco gatherings. Modern updates **a new roof, refreshed interiors, upgraded flooring, and a whole-house surge protector **ensure style meets function at every turn. Set on nearly 3/4 of an acre in a peaceful cul-de-sac, just minutes from downtown Roswell, Alpharetta, and GA-400, this home is where California casual meets Southern charm. Come experience the perfect balance of design, comfort, and community schedule your private showing today.
Location
State GA
County Fulton
Rooms
Basement None
Dining Room Separate Room
Interior
Interior Features Beamed Ceilings, Bookcases, Double Vanity, Vaulted Ceiling(s), Walk-In Closet(s)
Heating Central, Forced Air, Natural Gas
Cooling Ceiling Fan(s), Central Air, Electric, Zoned
Flooring Carpet, Hardwood
Fireplaces Number 1
Fireplaces Type Family Room, Gas Log
Fireplace Yes
Appliance Dishwasher, Disposal, Gas Water Heater, Microwave, Oven/Range (Combo), Refrigerator, Stainless Steel Appliance(s)
Laundry Other
Exterior
Exterior Feature Garden
Parking Features Attached, Garage, Garage Door Opener
Fence Back Yard
Community Features Sidewalks, Street Lights
Utilities Available Cable Available, Electricity Available, High Speed Internet, Natural Gas Available, Phone Available, Sewer Connected, Water Available
Waterfront Description No Dock Or Boathouse
View Y/N No
Roof Type Composition
Garage Yes
Private Pool No
Building
Lot Description Cul-De-Sac, Level, Private
Faces Please use GPS for directions.
Foundation Slab
Sewer Public Sewer
Water Public
Structure Type Stone,Vinyl Siding
New Construction No
Schools
Elementary Schools Northwood
Middle Schools Haynes Bridge
High Schools Centennial
Others
HOA Fee Include Maintenance Grounds,Management Fee
Tax ID 12 302208430046
Security Features Carbon Monoxide Detector(s),Open Access
Special Listing Condition Resale
Read Less Info
Want to know what your home might be worth? Contact us for a FREE valuation!

Our team is ready to help you sell your home for the highest possible price ASAP

© 2025 Georgia Multiple Listing Service. All Rights Reserved.
"My job is to find and attract mastery-based agents to the office, protect the culture, and make sure everyone is happy! "







