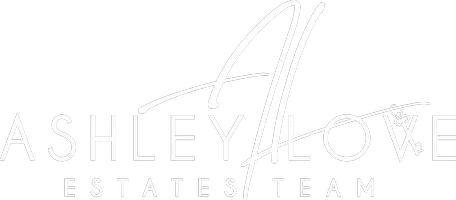$795,000
$795,000
For more information regarding the value of a property, please contact us for a free consultation.
6 Beds
4.5 Baths
4,127 SqFt
SOLD DATE : 04/15/2025
Key Details
Sold Price $795,000
Property Type Single Family Home
Sub Type Single Family Residence
Listing Status Sold
Purchase Type For Sale
Square Footage 4,127 sqft
Price per Sqft $192
MLS Listing ID 10461786
Sold Date 04/15/25
Style Cape Cod
Bedrooms 6
Full Baths 4
Half Baths 1
HOA Y/N No
Originating Board Georgia MLS 2
Year Built 1983
Annual Tax Amount $5,916
Tax Year 2023
Lot Size 6.000 Acres
Acres 6.0
Lot Dimensions 6
Property Sub-Type Single Family Residence
Property Description
Welcome to this stunning 6-acre farmhouse retreat, where tranquility and modern comforts blend seamlessly to create the perfect country escape. This beautiful 4-bedroom, 3.5-bathroom home is the embodiment of dream living, complete with a stocked pond, dock, and picturesque views from every angle. Whether you're an equestrian enthusiast, a lover of nature, or someone seeking peaceful seclusion, this property has it all. As you step inside, you're immediately greeted by a spacious and inviting interior. The main floor features a generous primary bedroom with a beautifully renovated bathroom, offering a serene space to unwind at the end of the day. The bathroom has been thoughtfully updated with high-end finishes, adding a touch of luxury to your daily routine. Adjacent to the primary suite, you'll find a convenient half bath for guests. The main floor also offers an elegant formal dining room, complete with a built-in buffet - the perfect spot for dinners or hosting guests. A huge recreation room provides endless possibilities for fun and relaxation, whether it be a second living room, game room, or home theater. The living room is nothing short of impressive, with its stack-stone fireplace acting as the room's focal point, creating a warm and inviting atmosphere. Upstairs, the home continues to impress with three additional spacious bedrooms. One of these bedrooms features an en suite bathroom, providing comfort and privacy for family or guests. The other two bedrooms share a beautifully designed bathroom, offering convenience and style. Step outside onto the gorgeous front porch, where you can enjoy your morning coffee while gazing out over the peaceful pond or watching your horses graze in the pasture. The porch is the perfect spot to take in the beauty of nature and relax, making it one of the home's most cherished features. For those in need of additional space, the property includes a massive 3-car attached garage with a finished area above. This space is ready to be used as a recreational room, home office, or even rented out as an income-producing unit. But that's not all - there's also a separate, even larger 3-car garage with an apartment above it. This charming apartment comes complete with a bedroom, bathroom, living room, kitchen, and laundry room, making it ideal for guests, a farmhand, or as another rental opportunity. Both of the apartments come fully furnished with the furniture shown in the listing photos. The apartment over the detached garage will include all of the appliances including the stackable washer and dryer. The property is a true equestrian's dream, complete with a barn that has three stables, all ready for horses, cows, or any other livestock you wish to keep. The entire area is fenced, ensuring both safety and freedom for your animals. This farmhouse is not just a home; it's a lifestyle. With its incredible features, ample space, and stunning surroundings, it represents a rare opportunity to own a slice of paradise. Don't miss your chance to make this dream property your own. Both the bonus space above the attached garage and the furnished apartment are ready to be rented out for immediate income. Contact me today to schedule a private tour - this one won't last long!
Location
State GA
County Walton
Rooms
Other Rooms Barn(s), Garage(s), Guest House, Second Garage, Second Residence, Stable(s), Stationary Dock
Basement None
Dining Room Seats 12+, Separate Room
Interior
Interior Features Central Vacuum, Double Vanity, High Ceilings, In-Law Floorplan, Master On Main Level, Roommate Plan, Separate Shower, Tile Bath, Entrance Foyer, Vaulted Ceiling(s), Walk-In Closet(s)
Heating Central, Electric
Cooling Ceiling Fan(s), Central Air
Flooring Carpet, Hardwood, Tile
Fireplaces Number 2
Fireplace Yes
Appliance Dishwasher, Microwave, Oven/Range (Combo), Refrigerator, Stainless Steel Appliance(s)
Laundry Mud Room
Exterior
Exterior Feature Balcony, Dock
Parking Features Detached, Garage, Parking Pad, Side/Rear Entrance
Fence Wood
Community Features Boat/Camper/Van Prkg, Stable(s)
Utilities Available Cable Available, Electricity Available, High Speed Internet
Waterfront Description Pond,Private,Swim Dock
View Y/N Yes
View Lake
Roof Type Composition
Garage Yes
Private Pool No
Building
Lot Description Level, Pasture, Private, Sloped
Faces GPS Friendly
Sewer Septic Tank
Water Public
Structure Type Concrete,Stone
New Construction No
Schools
Elementary Schools Youth
Middle Schools Youth Middle
High Schools Walnut Grove
Others
HOA Fee Include None
Tax ID C0630013
Acceptable Financing Cash, Conventional, FHA, USDA Loan, VA Loan
Listing Terms Cash, Conventional, FHA, USDA Loan, VA Loan
Special Listing Condition Updated/Remodeled
Read Less Info
Want to know what your home might be worth? Contact us for a FREE valuation!

Our team is ready to help you sell your home for the highest possible price ASAP

© 2025 Georgia Multiple Listing Service. All Rights Reserved.
"My job is to find and attract mastery-based agents to the office, protect the culture, and make sure everyone is happy! "







