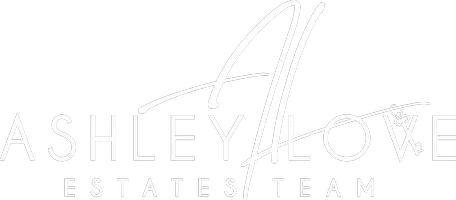$510,000
$479,900
6.3%For more information regarding the value of a property, please contact us for a free consultation.
3 Beds
2 Baths
1,536 SqFt
SOLD DATE : 04/11/2025
Key Details
Sold Price $510,000
Property Type Single Family Home
Sub Type Single Family Residence
Listing Status Sold
Purchase Type For Sale
Square Footage 1,536 sqft
Price per Sqft $332
Subdivision Roswell Mill
MLS Listing ID 10477200
Sold Date 04/11/25
Style Ranch,Traditional
Bedrooms 3
Full Baths 2
HOA Y/N No
Originating Board Georgia MLS 2
Year Built 1985
Annual Tax Amount $1,759
Tax Year 2024
Lot Size 0.504 Acres
Acres 0.504
Lot Dimensions 21954.24
Property Sub-Type Single Family Residence
Property Description
Rare Move-In Ready Ranch - No HOA! Ranch-style homes in this area are hard to come by much less one that is this move-in ready! 4860 Roswell Mill Road is waiting for you. This beautiful home greets you with warm hardwood floors at the foyer, leading into a spacious family room with soaring cathedral ceilings and a remote-controlled gas fireplace. The adjoining dining area sits conveniently next to the updated kitchen, featuring white cabinets, solid surface counters, and stainless steel appliances. Enjoy your morning coffee in the cozy sitting room just off the kitchen. The space is completed by a large laundry room, pantry, and seamless garage access. A sunroom at the back of the home invites you to relax and unwind while enjoying views of the huge backyard, blooming plants, and visiting birds. A detached storage shed adds even more convenience. On the opposite side of the home, the spacious master bedroom awaits, featuring a fully renovated ensuite bath with an oversized walk-in shower, granite countertops, heated tile floors, a built-in linen cabinet, and a walk-in closet. Down the hall, you will find two nicely sized bedrooms and a full bathroom with a tub/shower combination. This home is loaded with beautiful upgrades, including smooth ceilings, large baseboards, new windows, updated paint colors, a new front door, new light fixtures, ceiling fans, and more. Plus, with no HOA, you have the freedom to enjoy your property without restrictions. Top-notch schools, Avalon, dining, and outdoor activities are just minutes away. Don't miss this one! Contact your agent today to schedule a private showing. An open house will be held this Sunday from 2-4 PM.
Location
State GA
County Fulton
Rooms
Other Rooms Outbuilding
Basement None
Interior
Interior Features High Ceilings, Master On Main Level, Vaulted Ceiling(s), Walk-In Closet(s)
Heating Central, Forced Air, Natural Gas
Cooling Ceiling Fan(s), Central Air, Electric
Flooring Carpet, Hardwood, Tile
Fireplaces Number 1
Fireplaces Type Factory Built, Family Room, Gas Log, Gas Starter
Fireplace Yes
Appliance Dishwasher, Disposal, Gas Water Heater, Microwave
Laundry Other
Exterior
Parking Features Attached, Garage, Garage Door Opener, Kitchen Level
Fence Chain Link, Wood
Community Features Street Lights, Walk To Schools, Near Shopping
Utilities Available Cable Available, Electricity Available, High Speed Internet, Natural Gas Available, Phone Available, Sewer Available, Water Available
View Y/N No
Roof Type Composition
Garage Yes
Private Pool No
Building
Lot Description Level, Private
Faces All apps and GPS systems are accurate
Foundation Slab
Sewer Public Sewer
Water Public
Structure Type Stucco,Vinyl Siding
New Construction No
Schools
Elementary Schools Ocee
Middle Schools Taylor Road
High Schools Chattahoochee
Others
HOA Fee Include None
Tax ID 11 046201910015
Security Features Smoke Detector(s)
Acceptable Financing Cash, Conventional, FHA, VA Loan
Listing Terms Cash, Conventional, FHA, VA Loan
Special Listing Condition Updated/Remodeled
Read Less Info
Want to know what your home might be worth? Contact us for a FREE valuation!

Our team is ready to help you sell your home for the highest possible price ASAP

© 2025 Georgia Multiple Listing Service. All Rights Reserved.
"My job is to find and attract mastery-based agents to the office, protect the culture, and make sure everyone is happy! "







