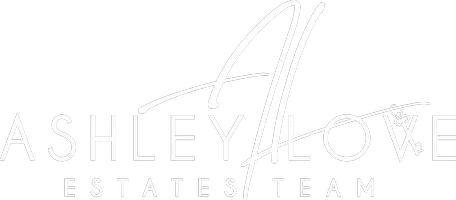$377,500
$399,900
5.6%For more information regarding the value of a property, please contact us for a free consultation.
3 Beds
2 Baths
1,835 SqFt
SOLD DATE : 04/14/2025
Key Details
Sold Price $377,500
Property Type Single Family Home
Sub Type Single Family Residence
Listing Status Sold
Purchase Type For Sale
Square Footage 1,835 sqft
Price per Sqft $205
Subdivision Lake Victoria
MLS Listing ID 10455603
Sold Date 04/14/25
Style Traditional
Bedrooms 3
Full Baths 2
HOA Y/N No
Originating Board Georgia MLS 2
Year Built 2024
Tax Year 2024
Lot Size 10,018 Sqft
Acres 0.23
Lot Dimensions 10018.8
Property Sub-Type Single Family Residence
Property Description
SELLER OFFERING $7,500 TOWARDS BUYERS CLOSING COST OR RATE BUY DOWN!! Built by Josselyn Homes Inc. - Only 7 Months Old! Looking for a brand-new home? This 3-bedroom, 2-bathroom home with a flex space is move-in ready and loaded with upgrades! Located on a wooded lot, this home boasts Board & Batten siding and an oversized 2-car courtyard-entry garage. Enjoy outdoor living on the screened-in covered back porch, perfect for relaxing year-round. Inside, you'll find 9-foot ceilings, crown molding, tray ceilings, and recessed lighting, creating a bright atmosphere. Thoughtful details like shiplap accents and barn doors add character to the main living area. The island kitchen features quartz countertops, stainless steel appliances, and a subway tile backsplash. The primary suite is complete with a double vanity, soaking tub, spacious L-shaped walk-in shower, and a walk-in closet. A split-bedroom floor plan ensures privacy, while the flex space offers versatility to fit your needs. Additional upgrades include a brand new water softener, seamless gutters, upgraded landscaping, & satin nickel plumbing fixtures. Don't miss your chance to own this beautiful, nearly new home-schedule your showing today!
Location
State GA
County Camden
Rooms
Basement None
Interior
Interior Features Double Vanity, Master On Main Level, Separate Shower, Soaking Tub, Split Bedroom Plan, Tile Bath, Tray Ceiling(s), Walk-In Closet(s)
Heating Central, Electric, Hot Water
Cooling Ceiling Fan(s), Central Air
Flooring Carpet, Tile, Vinyl
Fireplace No
Appliance Dishwasher, Disposal, Electric Water Heater, Microwave, Oven/Range (Combo), Refrigerator, Stainless Steel Appliance(s)
Laundry Other
Exterior
Parking Features Attached, Garage, Garage Door Opener, Kitchen Level, Off Street
Community Features None
Utilities Available Cable Available, Electricity Available, High Speed Internet, Phone Available, Sewer Connected, Water Available
View Y/N No
Roof Type Composition
Garage Yes
Private Pool No
Building
Lot Description Level
Faces From Laurel Island Parkway, turn onto N Gross Rd near the Laurel Food Mart, continue straight until you see the Josselyn homes sign and turn left onto Soncel Dr. Continue straight. The house will be the last house on your right
Foundation Slab
Sewer Public Sewer
Water Public
Structure Type Concrete
New Construction No
Schools
Elementary Schools Matilda Harris
Middle Schools Camden
High Schools Camden County
Others
HOA Fee Include None
Tax ID 107H07 001
Special Listing Condition Resale
Read Less Info
Want to know what your home might be worth? Contact us for a FREE valuation!

Our team is ready to help you sell your home for the highest possible price ASAP

© 2025 Georgia Multiple Listing Service. All Rights Reserved.
"My job is to find and attract mastery-based agents to the office, protect the culture, and make sure everyone is happy! "







