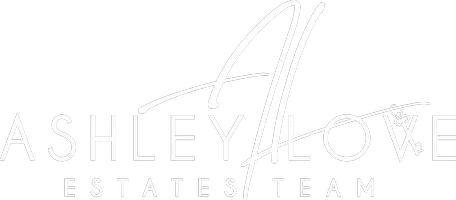$420,000
$399,000
5.3%For more information regarding the value of a property, please contact us for a free consultation.
5 Beds
3 Baths
2,400 SqFt
SOLD DATE : 04/10/2025
Key Details
Sold Price $420,000
Property Type Single Family Home
Sub Type Single Family Residence
Listing Status Sold
Purchase Type For Sale
Square Footage 2,400 sqft
Price per Sqft $175
Subdivision Rocking Hill Manor
MLS Listing ID 7525270
Sold Date 04/10/25
Style Traditional
Bedrooms 5
Full Baths 3
Construction Status Resale
HOA Y/N No
Originating Board First Multiple Listing Service
Year Built 1960
Annual Tax Amount $4,598
Tax Year 2024
Lot Size 10,680 Sqft
Acres 0.2452
Property Sub-Type Single Family Residence
Property Description
Welcome home to truly a rare find in the Marietta/Smyrna area that is experiencing so much growth! This gem offers a convenient location, modern updates, and 2,400 SF of space that is hard to find at this price point in the area. As you pull up to the brick-front home, you'll love the the large lot and covered front porch leading into the front of the home or you can utilize the convenient access through the side door directly into the kitchen. Step inside to be wow'd by the spacious floor plan with hardwood floors throughout most of the main level and glossy ceramic tiling in the kitchen. On the main level, you'll enjoy the open concept family room, kitchen, dining room, full bathroom, and TWO BONUS ROOMS perfect for additional bedrooms, an office, playroom, etc.! The kitchen features white modern cabinets, subway tile backsplash, stainless steal appliances, granite countertops, and a direct view to the dining table & family room perfect for entertaining. On the upper level, you will be shocked by the oversized primary bedroom with a trayed ceiling, massive walk-in closet, and spa-like primary bathroom with separate tub/tiled shower and double-vanity. Upstairs you will also love the two large secondary bedrooms and another full bathroom. There is NO HOA and there are numerous new construction modern homes being built in the neighborhood. Schedule your showing today to view this amazing home in person and jump at the opportunity to call this completely turnkey house your new home!
Location
State GA
County Cobb
Lake Name None
Rooms
Bedroom Description Oversized Master,Roommate Floor Plan
Other Rooms None
Basement None
Main Level Bedrooms 2
Dining Room Dining L, Open Concept
Interior
Interior Features Disappearing Attic Stairs, Double Vanity, High Ceilings 9 ft Main, High Ceilings 9 ft Upper, Walk-In Closet(s)
Heating Electric, Zoned
Cooling Central Air, Electric, Zoned
Flooring Carpet, Ceramic Tile, Hardwood, Tile
Fireplaces Type None
Window Features Double Pane Windows,Insulated Windows
Appliance Dishwasher, Disposal, Electric Cooktop, Electric Water Heater, Microwave, Refrigerator
Laundry In Hall, Laundry Closet, Main Level
Exterior
Exterior Feature Private Entrance, Rain Gutters, Rear Stairs
Parking Features Driveway, Kitchen Level, Level Driveway
Fence None
Pool None
Community Features None
Utilities Available Cable Available, Electricity Available, Sewer Available, Water Available
Waterfront Description None
View Neighborhood
Roof Type Composition
Street Surface Asphalt
Accessibility None
Handicap Access None
Porch Covered, Deck, Front Porch, Patio, Rear Porch
Total Parking Spaces 4
Private Pool false
Building
Lot Description Back Yard, Front Yard, Landscaped
Story Two
Foundation Block
Sewer Public Sewer
Water Public
Architectural Style Traditional
Level or Stories Two
Structure Type Brick 4 Sides,Cement Siding
New Construction No
Construction Status Resale
Schools
Elementary Schools Birney
Middle Schools Floyd
High Schools Osborne
Others
Senior Community no
Restrictions false
Tax ID 17016000700
Acceptable Financing Cash, Conventional, FHA, VA Loan
Listing Terms Cash, Conventional, FHA, VA Loan
Special Listing Condition None
Read Less Info
Want to know what your home might be worth? Contact us for a FREE valuation!

Our team is ready to help you sell your home for the highest possible price ASAP

Bought with Mark Spain Real Estate
"My job is to find and attract mastery-based agents to the office, protect the culture, and make sure everyone is happy! "







