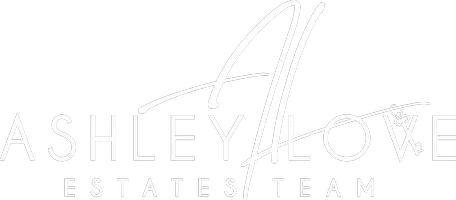$499,900
$499,900
For more information regarding the value of a property, please contact us for a free consultation.
4 Beds
3.5 Baths
2,446 SqFt
SOLD DATE : 04/07/2025
Key Details
Sold Price $499,900
Property Type Single Family Home
Sub Type Single Family Residence
Listing Status Sold
Purchase Type For Sale
Square Footage 2,446 sqft
Price per Sqft $204
Subdivision Sweetbottom Plantation
MLS Listing ID 7527375
Sold Date 04/07/25
Style Traditional
Bedrooms 4
Full Baths 3
Half Baths 1
Construction Status Resale
HOA Y/N No
Originating Board First Multiple Listing Service
Year Built 1994
Annual Tax Amount $4,259
Tax Year 2024
Lot Size 1.500 Acres
Acres 1.5
Property Sub-Type Single Family Residence
Property Description
This BEAUTIFULLY maintained home nestled in the heart of Clermont, GA. This charming residence offers an oversized master suite on the main level, featuring a spacious bathroom with a soaking tub and separate shower. The interior boasts stunning hardwood floors, while the kitchen is adorned with granite countertops and modern upgrades. Situated on a level 1.5-acre lot, the property includes a heated detached one-car garage with a workbench, perfect for projects during cooler evenings, in addition to an attached two-car garage leading into a convenient mudroom. Professionally landscaped grounds enhance the home's curb appeal, making it move-in ready! Excellent location and only a short drive to bustling Downtown Gainesville for all your shopping, dining, and entertainment needs. This property is a true must see! Contact our team today for your private tour!
Location
State GA
County Hall
Lake Name None
Rooms
Bedroom Description Master on Main
Other Rooms Outbuilding, Workshop
Basement Crawl Space
Main Level Bedrooms 1
Dining Room Separate Dining Room
Interior
Interior Features Double Vanity, Entrance Foyer, Entrance Foyer 2 Story, Walk-In Closet(s)
Heating Central, Electric
Cooling Central Air, Electric
Flooring Carpet, Hardwood
Fireplaces Number 1
Fireplaces Type Gas Log, Masonry
Window Features None
Appliance Dishwasher, Gas Cooktop, Microwave, Refrigerator
Laundry In Hall, Laundry Room, Mud Room
Exterior
Exterior Feature Garden, Rear Stairs
Parking Features Attached, Detached, Garage, Garage Faces Rear, Garage Faces Side, RV Access/Parking
Garage Spaces 2.0
Fence None
Pool None
Community Features None
Utilities Available Cable Available, Electricity Available, Underground Utilities, Water Available
Waterfront Description None
View Other
Roof Type Composition
Street Surface Other
Accessibility None
Handicap Access None
Porch Deck, Screened
Total Parking Spaces 2
Private Pool false
Building
Lot Description Level
Story Two
Foundation See Remarks
Sewer Septic Tank
Water Well
Architectural Style Traditional
Level or Stories Two
Structure Type Vinyl Siding
New Construction No
Construction Status Resale
Schools
Elementary Schools Wauka Mountain
Middle Schools North Hall
High Schools North Hall
Others
Senior Community no
Restrictions false
Tax ID 12041 000066
Ownership Fee Simple
Financing no
Special Listing Condition None
Read Less Info
Want to know what your home might be worth? Contact us for a FREE valuation!

Our team is ready to help you sell your home for the highest possible price ASAP

Bought with Keller Williams Lanier Partners
"My job is to find and attract mastery-based agents to the office, protect the culture, and make sure everyone is happy! "







