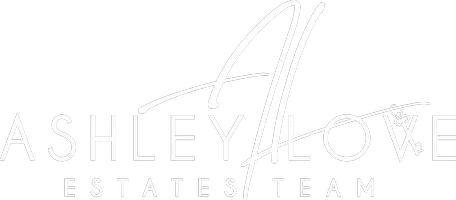$2,425,000
$2,495,000
2.8%For more information regarding the value of a property, please contact us for a free consultation.
4 Beds
4.5 Baths
4,341 SqFt
SOLD DATE : 04/07/2025
Key Details
Sold Price $2,425,000
Property Type Single Family Home
Sub Type Single Family Residence
Listing Status Sold
Purchase Type For Sale
Square Footage 4,341 sqft
Price per Sqft $558
Subdivision Chastain Park
MLS Listing ID 10475474
Sold Date 04/07/25
Style Brick 4 Side,Contemporary,Ranch
Bedrooms 4
Full Baths 4
Half Baths 1
HOA Y/N Yes
Originating Board Georgia MLS 2
Year Built 1963
Annual Tax Amount $19,838
Tax Year 2024
Lot Size 0.436 Acres
Acres 0.436
Lot Dimensions 18992.16
Property Sub-Type Single Family Residence
Property Description
Located in the heart of Chastain Park, just half a mile from the park and The Chastain, this exceptional 4-bedroom, 3-bath home showcases stunning design and high-end finishes throughout. Vaulted ceilings enhance the open and airy feel, while grand mahogany double doors lead into a striking foyer. The formal living room features an 18-foot NanaWall retractable glass wall, seamlessly blending indoor and outdoor living. Designed by Matthew Quinn, the kitchen boasts custom Downsview cabinetry, Walker Zanger "Bronzite" granite counters imported from Italy, and top-tier appliances, including SubZero refrigeration and Electrolux professional ovens and cooktop. The primary suite offers a cathedral ceiling, direct courtyard access, and an imported Porro custom closet, while the bath includes a soaking tub, glass shower, and Dornbracht fixtures. The sunroom and screened porch feature vaulted ceilings, a fireplace, a full outdoor kitchen, and remote-controlled screens. The basement-recognized with a Chrysalis Award-includes a kitchenette, media room, and space for expansion. Additional highlights include white oak flooring, custom mahogany doors, Windsor high-efficiency windows, new HVAC, spray foam insulation, a three-car garage, and a newly paved driveway. This home is a rare blend of luxury, function, and timeless design in an unbeatable location.
Location
State GA
County Fulton
Rooms
Basement Daylight, Exterior Entry, Finished, Full, Interior Entry
Interior
Interior Features Bookcases, Master On Main Level, Separate Shower, Soaking Tub, Vaulted Ceiling(s), Walk-In Closet(s)
Heating Forced Air, Natural Gas, Zoned
Cooling Central Air, Zoned
Flooring Hardwood, Tile
Fireplaces Number 2
Fireplaces Type Gas Starter, Outside
Fireplace Yes
Appliance Dishwasher, Disposal, Double Oven, Refrigerator
Laundry Mud Room
Exterior
Parking Features Garage, Garage Door Opener, Kitchen Level
Fence Back Yard, Chain Link, Wood
Community Features Golf, Park, Playground, Pool, Sidewalks, Stable(s), Street Lights, Tennis Court(s)
Utilities Available Electricity Available, Natural Gas Available, Sewer Available, Water Available
View Y/N No
Roof Type Composition
Garage Yes
Private Pool No
Building
Lot Description Level, Private
Faces North on Powers Ferry from Roswell Road, turn left on to Blanton and then right on to Hollydale. It's the 4th house on the right.
Sewer Public Sewer
Water Public
Structure Type Stone,Wood Siding
New Construction No
Schools
Elementary Schools Jackson
Middle Schools Sutton
High Schools North Atlanta
Others
HOA Fee Include Other
Tax ID 17 013800030022
Special Listing Condition Resale
Read Less Info
Want to know what your home might be worth? Contact us for a FREE valuation!

Our team is ready to help you sell your home for the highest possible price ASAP

© 2025 Georgia Multiple Listing Service. All Rights Reserved.
"My job is to find and attract mastery-based agents to the office, protect the culture, and make sure everyone is happy! "







