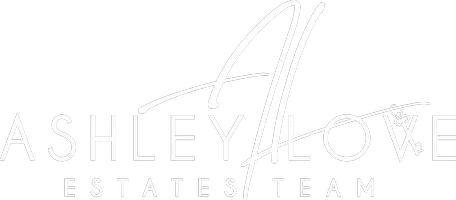$319,000
$319,000
For more information regarding the value of a property, please contact us for a free consultation.
4 Beds
2 Baths
1,610 SqFt
SOLD DATE : 03/31/2025
Key Details
Sold Price $319,000
Property Type Single Family Home
Sub Type Single Family Residence
Listing Status Sold
Purchase Type For Sale
Square Footage 1,610 sqft
Price per Sqft $198
Subdivision Burgess Hills
MLS Listing ID 10453303
Sold Date 03/31/25
Style Traditional
Bedrooms 4
Full Baths 2
HOA Y/N No
Originating Board Georgia MLS 2
Year Built 2024
Annual Tax Amount $3,083
Tax Year 2024
Lot Size 10,018 Sqft
Acres 0.23
Lot Dimensions 10018.8
Property Sub-Type Single Family Residence
Property Description
New Build on original foundation/crawl space (90% brand new home) Welcome to this newly constructed ranch-style home with 4 bedrooms and 2 baths. The inviting front porch is perfect for morning coffee or evening relaxation. Inside, the cozy living room offers a great view into the kitchen, featuring white cabinets, granite countertops, a huge kitchen island and stainless-steel electric appliances. The home boasts gorgeous LVP flooring throughout. Three generously sized bedrooms provide comfort and tranquility, with spacious closets and abundant natural light. The owner's suite is a private sanctuary with a luxurious shower, modern fixtures, a stylish double vanity with granite countertops, and large walk in closet. The backyard is perfect for outdoor activities, gardening, or relaxing, with a patio area for dining or lounging. New privacy fence has also been installed. Don't miss out on this dream home!
Location
State GA
County Dekalb
Rooms
Basement Crawl Space
Dining Room Dining Rm/Living Rm Combo
Interior
Interior Features Beamed Ceilings, Bookcases, Double Vanity, Master On Main Level, Walk-In Closet(s)
Heating Forced Air, Heat Pump
Cooling Ceiling Fan(s), Central Air
Flooring Carpet, Laminate, Tile
Fireplaces Number 1
Fireplaces Type Family Room
Fireplace Yes
Appliance Dishwasher, Microwave, Oven/Range (Combo), Stainless Steel Appliance(s)
Laundry In Kitchen, Laundry Closet
Exterior
Parking Features Parking Pad
Fence Back Yard, Fenced, Privacy, Wood
Community Features None
Utilities Available Cable Available, Electricity Available, Phone Available, Sewer Available, Water Available
View Y/N No
Roof Type Composition
Garage No
Private Pool No
Building
Lot Description Level, Private
Faces Use GPS
Foundation Block
Sewer Public Sewer
Water Public
Structure Type Concrete
New Construction Yes
Schools
Elementary Schools Canby Lane
Middle Schools Mary Mcleod Bethune
High Schools Towers
Others
HOA Fee Include None
Tax ID 15 190 06 023
Security Features Smoke Detector(s)
Special Listing Condition New Construction
Read Less Info
Want to know what your home might be worth? Contact us for a FREE valuation!

Our team is ready to help you sell your home for the highest possible price ASAP

© 2025 Georgia Multiple Listing Service. All Rights Reserved.
"My job is to find and attract mastery-based agents to the office, protect the culture, and make sure everyone is happy! "







