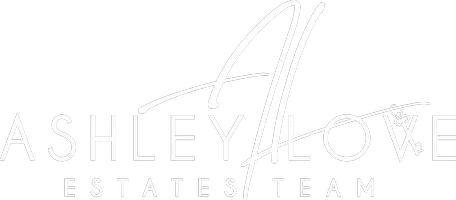$394,500
$424,900
7.2%For more information regarding the value of a property, please contact us for a free consultation.
6 Beds
6 Baths
2,706 SqFt
SOLD DATE : 03/31/2025
Key Details
Sold Price $394,500
Property Type Single Family Home
Sub Type Single Family Residence
Listing Status Sold
Purchase Type For Sale
Square Footage 2,706 sqft
Price per Sqft $145
Subdivision Pleasant Acres
MLS Listing ID 10472134
Sold Date 03/31/25
Style Brick 3 Side,Brick 4 Side,Ranch
Bedrooms 6
Full Baths 6
HOA Y/N No
Originating Board Georgia MLS 2
Year Built 1962
Annual Tax Amount $2,356
Tax Year 2024
Lot Size 1.400 Acres
Acres 1.4
Lot Dimensions 1.4
Property Sub-Type Single Family Residence
Property Description
Welcome to 6787 Hembree Drive, an updated 1 Level Brick Home conveniently located within 5 minutes of I-20 & so much more! You will find new flooring/ lighting/ newer energy efficient windows/ cabinetry and a lot to Love! The Kitchen Renovation with the supersized Island & granite countertops are a WOW, and the stainless steel appliances are spot on* The Family Room has a Masonry Fireplace for ambience- which leads out to the Sunroom that takes in a great view of the Inground Pool and large private back yard* The Showstopper on the Main Level though might be the Media Room complete with projector and screen* Adjacent is the sought after Home Office. Stepping back to the Hallway you will find 4 good sized Bedrooms and 3 remodeled Full Baths- you really need to see them to grasp how cool they are*Good closet space too* There is a storage area/ chicken coop outbuilding in the back of the property for your use*Don't forget about the basement- there are 2 more finished rooms much like a 4th and 5th Bedroom and tons of storage space/ workshop space and future expansion area available. CCT connection is at the corner of Hembree and Blairbridge Road* In-ground Pool for relaxing, Media Room for chilling/ and a large back yard for Grilling, come take a look today!
Location
State GA
County Cobb
Rooms
Other Rooms Other
Basement Finished
Interior
Interior Features Bookcases, Double Vanity, Master On Main Level, Split Bedroom Plan, Walk-In Closet(s)
Heating Central, Forced Air, Natural Gas
Cooling Ceiling Fan(s), Central Air
Flooring Carpet, Hardwood, Tile
Fireplaces Number 1
Fireplaces Type Basement, Family Room, Masonry
Equipment Home Theater
Fireplace Yes
Appliance Dishwasher, Gas Water Heater, Microwave, Other, Refrigerator
Laundry In Basement
Exterior
Exterior Feature Garden
Parking Features Carport
Garage Spaces 2.0
Fence Back Yard, Chain Link
Pool In Ground
Community Features Near Public Transport, Near Shopping
Utilities Available Cable Available, Electricity Available, High Speed Internet, Natural Gas Available, Phone Available, Water Available
View Y/N No
Roof Type Composition
Total Parking Spaces 2
Garage No
Private Pool Yes
Building
Lot Description Private
Faces From Factory Shoals Road head west on South Gordon Road*Turn left on Blairsbridge Rd at Mt. Pisgah Baptist Church*About a mile down turn right on Hembree Drive*The home is on your right*A sign is in the yard
Foundation Block
Sewer Septic Tank
Water Public
Structure Type Brick
New Construction No
Schools
Elementary Schools Bryant
Middle Schools Lindley
High Schools Pebblebrook
Others
HOA Fee Include None
Tax ID 18041600030
Security Features Security System,Smoke Detector(s)
Acceptable Financing Cash, Conventional, FHA, VA Loan
Listing Terms Cash, Conventional, FHA, VA Loan
Special Listing Condition Updated/Remodeled
Read Less Info
Want to know what your home might be worth? Contact us for a FREE valuation!

Our team is ready to help you sell your home for the highest possible price ASAP

© 2025 Georgia Multiple Listing Service. All Rights Reserved.
"My job is to find and attract mastery-based agents to the office, protect the culture, and make sure everyone is happy! "







