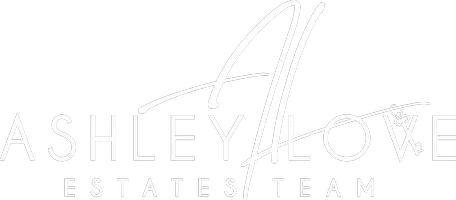5 Beds
3 Baths
2,539 SqFt
5 Beds
3 Baths
2,539 SqFt
Key Details
Property Type Single Family Home
Sub Type Single Family Residence
Listing Status Active
Purchase Type For Sale
Square Footage 2,539 sqft
Price per Sqft $167
Subdivision Paynes Springs
MLS Listing ID 7593493
Style Traditional
Bedrooms 5
Full Baths 3
Construction Status Resale
HOA Y/N No
Year Built 2016
Annual Tax Amount $3,161
Tax Year 2024
Lot Size 0.855 Acres
Acres 0.855
Property Sub-Type Single Family Residence
Source First Multiple Listing Service
Property Description
The roof, HVAC, and hot water heater are all less than 2 years old, ensuring peace of mind for years to come. As you step into the upper level, you're greeted by an open and airy living room and dining area. The large, well-appointed kitchen—with updated fixtures, lighting, and backsplash—is the heart of the home, featuring a delightful eat-in breakfast area or coffee nook. A passthrough opening into the living room enhances the open feel and makes entertaining a breeze.
The upper level also boasts a spacious master bedroom with an ensuite bathroom. Two additional bedrooms and a full bathroom complete this level, offering plenty of space for your needs. Downstairs, the lower level is perfect for entertaining or extra living space, featuring a generous family room and a playroom (or potential 5th bedroom) that includes a custom-built secret nook/play area—a delightful surprise for little ones.
Additionally, a fully equipped in-law suite includes a kitchen, eating area/nook, full bathroom, and a private bedroom, making this home ideal for multi-generational living or hosting guests.
Step outside and you'll be captivated by the expansive fenced-in yard—nearly a full acre. Enjoy evenings around the fire pit, endless fun on the playset, and warm summer days in the above-ground pool, which is less than 3 years old and made from low-maintenance, high-quality composite materials. The 24-foot pool holds an impressive 32,000 gallons—a standout feature for entertaining.
Ideally situated on the outskirts of Winder, this home offers the perfect blend of peaceful rural living while remaining close to excellent schools, convenient shopping, and easy access to the vibrant communities of Winder, Jefferson, and the Braselton/Hoschton area. Just outside downtown Winder, enjoy outdoor adventures at Fort Yargo State Park, with trails, campsites, yurts, and a beach on a scenic 260-acre lake.
Schedule a showing today and make this incredible property your next home!
Location
State GA
County Barrow
Lake Name None
Rooms
Bedroom Description In-Law Floorplan,Master on Main,Roommate Floor Plan
Other Rooms None
Basement Daylight, Exterior Entry, Finished, Finished Bath, Full, Interior Entry
Main Level Bedrooms 3
Dining Room Open Concept
Interior
Interior Features Walk-In Closet(s)
Heating Central, Electric, Forced Air, Heat Pump
Cooling Ceiling Fan(s), Central Air
Flooring Carpet, Vinyl
Fireplaces Number 1
Fireplaces Type Decorative
Window Features Double Pane Windows,Insulated Windows
Appliance Dishwasher, Electric Cooktop, Electric Oven, Electric Range, Microwave
Laundry Laundry Room, Lower Level
Exterior
Exterior Feature Private Yard
Parking Features Attached, Driveway, Garage, Garage Faces Front
Garage Spaces 2.0
Fence Chain Link
Pool Above Ground
Community Features None
Utilities Available Cable Available, Electricity Available, Phone Available, Underground Utilities, Water Available
Waterfront Description None
View Rural, Trees/Woods
Roof Type Composition
Street Surface Asphalt
Accessibility None
Handicap Access None
Porch Deck, Patio, Rear Porch
Private Pool false
Building
Lot Description Back Yard, Level
Story Multi/Split
Foundation Concrete Perimeter, Slab
Sewer Septic Tank
Water Public
Architectural Style Traditional
Level or Stories Multi/Split
Structure Type Vinyl Siding
New Construction No
Construction Status Resale
Schools
Elementary Schools Holsenbeck
Middle Schools Bear Creek - Barrow
High Schools Winder-Barrow
Others
Senior Community no
Restrictions false
Tax ID XX111M 066
Special Listing Condition None

"My job is to find and attract mastery-based agents to the office, protect the culture, and make sure everyone is happy! "







