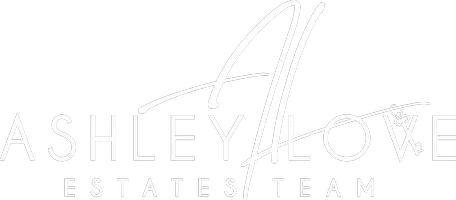4 Beds
3.5 Baths
2,914 SqFt
4 Beds
3.5 Baths
2,914 SqFt
Key Details
Property Type Single Family Home
Sub Type Single Family Residence
Listing Status Active
Purchase Type For Sale
Square Footage 2,914 sqft
Price per Sqft $171
Subdivision Park Haven
MLS Listing ID 7593042
Style Craftsman,Traditional
Bedrooms 4
Full Baths 3
Half Baths 1
Construction Status Resale
HOA Fees $600
HOA Y/N No
Year Built 2014
Annual Tax Amount $8,438
Tax Year 2024
Lot Size 0.690 Acres
Acres 0.69
Property Sub-Type Single Family Residence
Source First Multiple Listing Service
Property Description
Location
State GA
County Gwinnett
Lake Name None
Rooms
Bedroom Description Oversized Master,Split Bedroom Plan
Other Rooms None
Basement Bath/Stubbed, Daylight, Unfinished
Dining Room Separate Dining Room
Interior
Interior Features Disappearing Attic Stairs, Double Vanity, Entrance Foyer, Entrance Foyer 2 Story, High Speed Internet, Tray Ceiling(s), Vaulted Ceiling(s)
Heating Central, Forced Air, Heat Pump, Natural Gas
Cooling Ceiling Fan(s), Central Air, Electric
Flooring Carpet, Hardwood, Tile, Wood
Fireplaces Number 2
Fireplaces Type Family Room, Gas Starter, Master Bedroom
Window Features None
Appliance Dishwasher, Disposal, Double Oven, Electric Water Heater, ENERGY STAR Qualified Appliances, Gas Cooktop, Microwave, Refrigerator, Self Cleaning Oven
Laundry Laundry Room, Upper Level
Exterior
Exterior Feature Other
Parking Features Garage, Garage Faces Side
Garage Spaces 3.0
Fence Back Yard, Fenced
Pool None
Community Features Homeowners Assoc, Near Schools, Park, Sidewalks, Street Lights
Utilities Available Cable Available, Electricity Available, Natural Gas Available, Phone Available, Sewer Available, Underground Utilities, Water Available
Waterfront Description None
View Trees/Woods
Roof Type Shingle
Street Surface Asphalt
Accessibility None
Handicap Access None
Porch Deck, Front Porch, Patio
Private Pool false
Building
Lot Description Cul-De-Sac, Landscaped, Wooded
Story Two
Foundation Concrete Perimeter
Sewer Public Sewer
Water Public
Architectural Style Craftsman, Traditional
Level or Stories Two
Structure Type Brick,Brick 3 Sides,HardiPlank Type
New Construction No
Construction Status Resale
Schools
Elementary Schools Cooper
Middle Schools Mcconnell
High Schools Archer
Others
HOA Fee Include Maintenance Grounds
Senior Community no
Restrictions false
Tax ID R5219 049
Ownership Fee Simple
Acceptable Financing Cash, Conventional
Listing Terms Cash, Conventional
Financing no
Special Listing Condition None

"My job is to find and attract mastery-based agents to the office, protect the culture, and make sure everyone is happy! "







