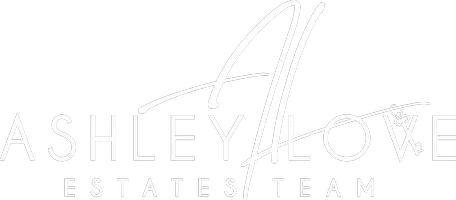4 Beds
2 Baths
1,952 SqFt
4 Beds
2 Baths
1,952 SqFt
Key Details
Property Type Single Family Home
Sub Type Single Family Residence
Listing Status Active
Purchase Type For Sale
Square Footage 1,952 sqft
Price per Sqft $175
Subdivision Castle Gate
MLS Listing ID 7592877
Style Traditional
Bedrooms 4
Full Baths 2
Construction Status Resale
HOA Y/N No
Year Built 1986
Annual Tax Amount $4,399
Tax Year 2024
Lot Size 0.410 Acres
Acres 0.41
Property Sub-Type Single Family Residence
Source First Multiple Listing Service
Property Description
Location
State GA
County Gwinnett
Lake Name None
Rooms
Bedroom Description Other
Other Rooms None
Basement Driveway Access, Finished, Partial
Dining Room Separate Dining Room
Interior
Interior Features High Ceilings 9 ft Lower, High Ceilings 9 ft Main, High Ceilings 9 ft Upper
Heating Natural Gas
Cooling Central Air, Zoned
Flooring Carpet, Luxury Vinyl
Fireplaces Number 1
Fireplaces Type Living Room
Window Features None
Appliance Dishwasher, Electric Range, Electric Water Heater, Microwave, Refrigerator
Laundry Laundry Room, Lower Level
Exterior
Exterior Feature None
Parking Features Garage
Garage Spaces 2.0
Fence None
Pool None
Community Features None
Utilities Available Water Available
Waterfront Description None
View Neighborhood
Roof Type Composition
Street Surface Asphalt
Accessibility None
Handicap Access None
Porch Deck
Private Pool false
Building
Lot Description Back Yard, Cul-De-Sac, Front Yard, Landscaped, Level
Story Multi/Split
Foundation Slab
Sewer Septic Tank
Water Public
Architectural Style Traditional
Level or Stories Multi/Split
Structure Type Cement Siding
New Construction No
Construction Status Resale
Schools
Elementary Schools Anderson-Livsey
Middle Schools Shiloh
High Schools Shiloh
Others
Senior Community no
Restrictions false
Tax ID R6005 126
Special Listing Condition None

"My job is to find and attract mastery-based agents to the office, protect the culture, and make sure everyone is happy! "







