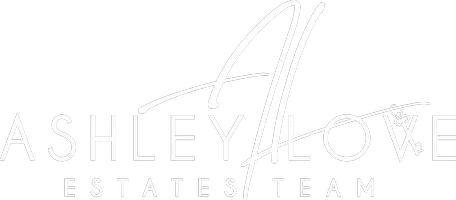3 Beds
2.5 Baths
2,592 SqFt
3 Beds
2.5 Baths
2,592 SqFt
Key Details
Property Type Single Family Home
Sub Type Single Family Residence
Listing Status Coming Soon
Purchase Type For Sale
Square Footage 2,592 sqft
Price per Sqft $160
Subdivision Virginia Estates
MLS Listing ID 7591669
Style Traditional
Bedrooms 3
Full Baths 2
Half Baths 1
Construction Status Resale
HOA Y/N No
Year Built 2020
Annual Tax Amount $3,152
Tax Year 2024
Lot Size 1.010 Acres
Acres 1.01
Property Sub-Type Single Family Residence
Source First Multiple Listing Service
Property Description
Perfectly positioned for privacy and convenience, this cozy home gives you the peaceful feel of being "away from it all" while still offering quick access to Hwy 400
The primary suite is located on the main level, complete with an oversized bathroom and a soaking tub—perfect for relaxing after a long day. The kitchen features a stylish black octagon tile backsplash that adds a modern touch, plus a spacious island that seats four, ideal for casual meals or entertaining.
Upstairs, you'll find two generously sized guest bedrooms, separated by a full hall bath for privacy and comfort. The unfinished lower level is stubbed for plumbing, offering unlimited potential—create a home gym, media room, in-law suite, or extra storage.
Sitting on a 1-acre lot, there's ample space for kids or pets to play. Unwind on the covered front porch or host summer BBQs on the back deck. Whether you're sipping coffee at sunrise or grilling at sunset, this home offers the lifestyle you've been looking for.
10 minutes to Hwy 400, Just 10 minutes to downtown Dahlonega and 15 minutes to the North Georgia Premium Outlets, you're close to everything you need.
Location
State GA
County Lumpkin
Lake Name None
Rooms
Bedroom Description None
Other Rooms None
Basement Bath/Stubbed, Unfinished, Walk-Out Access
Main Level Bedrooms 1
Dining Room None
Interior
Interior Features Other
Heating Central
Cooling Central Air
Flooring Luxury Vinyl, Vinyl
Fireplaces Type None
Window Features None
Appliance Dishwasher, Electric Oven, Electric Range, Microwave
Laundry Main Level, Other
Exterior
Exterior Feature None
Parking Features None
Fence None
Pool None
Community Features None
Utilities Available Cable Available, Electricity Available, Phone Available
Waterfront Description None
View Trees/Woods, Rural
Roof Type Shingle,Other
Street Surface Asphalt
Accessibility None
Handicap Access None
Porch Deck, Front Porch
Total Parking Spaces 2
Private Pool false
Building
Lot Description Back Yard, Wooded, Other
Story Two
Foundation Slab
Sewer Septic Tank
Water Shared Well
Architectural Style Traditional
Level or Stories Two
Structure Type Vinyl Siding
New Construction No
Construction Status Resale
Schools
Elementary Schools Blackburn
Middle Schools Lumpkin County
High Schools Lumpkin - Other
Others
Senior Community no
Restrictions false
Acceptable Financing 1031 Exchange, Cash, Conventional, FHA, USDA Loan, VA Loan
Listing Terms 1031 Exchange, Cash, Conventional, FHA, USDA Loan, VA Loan
Special Listing Condition None

"My job is to find and attract mastery-based agents to the office, protect the culture, and make sure everyone is happy! "


