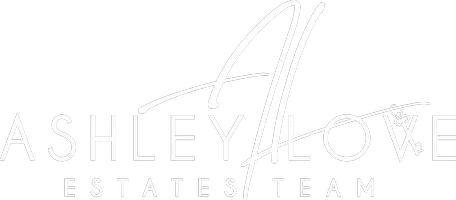3 Beds
2 Baths
1,837 SqFt
3 Beds
2 Baths
1,837 SqFt
Key Details
Property Type Single Family Home
Sub Type Single Family Residence
Listing Status Active
Purchase Type For Sale
Square Footage 1,837 sqft
Price per Sqft $195
Subdivision Stephens Estates
MLS Listing ID 7563350
Style Ranch
Bedrooms 3
Full Baths 2
Construction Status Resale
HOA Y/N No
Originating Board First Multiple Listing Service
Year Built 1971
Annual Tax Amount $3,965
Tax Year 2023
Lot Size 1.250 Acres
Acres 1.25
Property Sub-Type Single Family Residence
Property Description
Situated on a generous 1.25-acre lot, the property features a private yard with abundant space for outdoor enjoyment, relaxation, and recreation. Apple, pear, and peach trees line the driveway, creating a warm, welcoming entry and offering a taste of country charm right as you arrive.
Located in a welcoming neighborhood, this home offers easy access to local amenities, parks, and schools—It's situated near Parkview and Camp Creek Elementary Schools and is within walking distance of baseball fields, soccer fields, and public parks—ideal for enjoying outdoor activities and community spaces. An ideal spot to enjoy everything the Lilburn community has to offer! Don't miss the opportunity to make this beautiful property your next home!
Location
State GA
County Gwinnett
Lake Name None
Rooms
Bedroom Description None
Other Rooms Kennel/Dog Run, Shed(s)
Basement Crawl Space
Main Level Bedrooms 3
Dining Room Separate Dining Room
Interior
Interior Features Other
Heating Forced Air
Cooling Central Air
Flooring Ceramic Tile, Hardwood
Fireplaces Number 1
Fireplaces Type Brick
Window Features None
Appliance Refrigerator, Electric Range, Dishwasher
Laundry Common Area
Exterior
Exterior Feature Private Yard
Parking Features Driveway, Garage
Garage Spaces 2.0
Fence Front Yard, Back Yard
Pool None
Community Features None
Utilities Available Electricity Available, Water Available, Cable Available
Waterfront Description None
View Other
Roof Type Shingle
Street Surface Asphalt
Accessibility None
Handicap Access None
Porch Deck, Front Porch
Total Parking Spaces 6
Private Pool false
Building
Lot Description Back Yard, Cul-De-Sac, Creek On Lot, Level, Landscaped
Story One
Foundation Brick/Mortar
Sewer Septic Tank
Water Public
Architectural Style Ranch
Level or Stories One
Structure Type Brick
New Construction No
Construction Status Resale
Schools
Elementary Schools Camp Creek
Middle Schools Trickum
High Schools Parkview
Others
Senior Community no
Restrictions false
Tax ID R6081 089
Special Listing Condition None

"My job is to find and attract mastery-based agents to the office, protect the culture, and make sure everyone is happy! "







