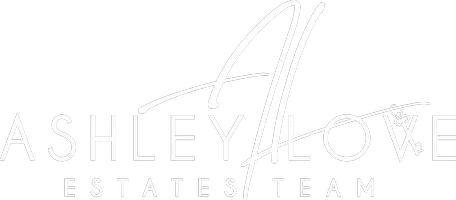3 Beds
2 Baths
1,601 SqFt
3 Beds
2 Baths
1,601 SqFt
Key Details
Property Type Single Family Home
Sub Type Single Family Residence
Listing Status Active
Purchase Type For Sale
Square Footage 1,601 sqft
Price per Sqft $359
Subdivision Sargent Hills
MLS Listing ID 7563040
Style Craftsman,Ranch
Bedrooms 3
Full Baths 2
Construction Status Resale
HOA Y/N No
Originating Board First Multiple Listing Service
Year Built 1950
Annual Tax Amount $5,151
Tax Year 2024
Lot Size 0.630 Acres
Acres 0.63
Property Sub-Type Single Family Residence
Property Description
Inside, you'll find a light-filled, open-concept layout with brand-new appliances, stylish finishes, and a fresh, like-new feel throughout. Major updates include new electrical, plumbing, HVAC, insulation, and mechanical systems, delivering true move-in readiness and long-term peace of mind.
Step outside into your own backyard retreat, featuring a new gravel seating area, a spacious open lot, and endless potential for outdoor entertaining or relaxation.
Location is everything—and this home delivers. Nestled in the sought-after Druid Hills High School district, you're just minutes from Decatur Square, known for its charming walkability, boutique shopping, and a vibrant dining scene that includes Michelin-mentioned restaurants.
You're also close to all three Emory Hospital campuses, Emory University, Children's Healthcare of Atlanta, and the CDC—a commuter's dream with premier institutions at your doorstep.
And just five minutes away, the exciting Lulah Hills redevelopment is set to transform the area with 320,000 square feet of retail and dining, townhomes, lush green space, and a PATH Foundation trail connection to Emory University—adding even more energy and value to this already thriving neighborhood.
This is more than a home—it's a lifestyle. Move right in and enjoy comfort, convenience, and a connection to one of Atlanta's most exciting and evolving communities.
Location
State GA
County Dekalb
Lake Name None
Rooms
Bedroom Description Master on Main,Oversized Master
Other Rooms None
Basement Crawl Space
Main Level Bedrooms 3
Dining Room Great Room, Open Concept
Interior
Interior Features Double Vanity, Recessed Lighting, Walk-In Closet(s)
Heating Electric
Cooling Central Air, Electric
Flooring Luxury Vinyl, Tile
Fireplaces Number 1
Fireplaces Type Brick, Family Room, Gas Log
Window Features Double Pane Windows,ENERGY STAR Qualified Windows
Appliance Dishwasher, Disposal, Electric Cooktop, Electric Oven
Laundry Common Area, Electric Dryer Hookup
Exterior
Exterior Feature Lighting, Private Entrance, Private Yard
Parking Features Driveway, Level Driveway, Parking Pad
Fence Fenced, Wood
Pool None
Community Features None
Utilities Available Cable Available, Electricity Available, Natural Gas Available, Phone Available, Water Available
Waterfront Description None
View Rural
Roof Type Shingle
Street Surface Asphalt,Concrete,Paved
Accessibility None
Handicap Access None
Porch Front Porch, Rear Porch
Total Parking Spaces 4
Private Pool false
Building
Lot Description Back Yard, Cleared, Front Yard, Landscaped, Level, Open Lot
Story One
Foundation None
Sewer Public Sewer
Water Public
Architectural Style Craftsman, Ranch
Level or Stories One
Structure Type Vinyl Siding
New Construction No
Construction Status Resale
Schools
Elementary Schools Mclendon
Middle Schools Druid Hills
High Schools Druid Hills
Others
Senior Community no
Restrictions false
Tax ID 18 063 11 027
Special Listing Condition None

"My job is to find and attract mastery-based agents to the office, protect the culture, and make sure everyone is happy! "







