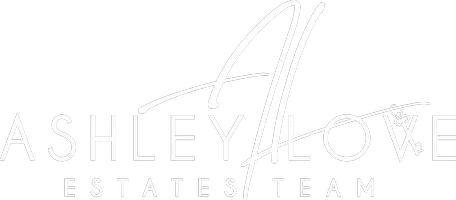3 Beds
2 Baths
1,566 SqFt
3 Beds
2 Baths
1,566 SqFt
Key Details
Property Type Single Family Home
Sub Type Single Family Residence
Listing Status Active
Purchase Type For Sale
Square Footage 1,566 sqft
Price per Sqft $233
Subdivision Kellogg Creek
MLS Listing ID 7561292
Style Ranch
Bedrooms 3
Full Baths 2
Construction Status Resale
HOA Y/N No
Originating Board First Multiple Listing Service
Year Built 1976
Annual Tax Amount $704
Tax Year 2024
Lot Size 0.509 Acres
Acres 0.5089
Property Sub-Type Single Family Residence
Property Description
Step inside to a Expansive living room with a stone fireplace, creating a cozy spot for gatherings or quiet evenings at home. The eat-in Dining room and kitchen combo. The current layout could easily be opened up into a modern open-concept kitchen, living, and dining area with minimal effort. The primary suite includes a private bathroom with a walk-in shower, while two additional bedrooms share a full bath.
The fenced backyard is flat, grassy, and ideal for kids, pets, or entertaining. A rear patio offers a perfect spot for outdoor dining, gardening, or even future plans for a pool or swing set. The attached two-car garage includes a workshop and mechanicals, and there's also a poured parking pad to the left of the garage with plenty of space for additional vehicles, a boat, RV, or camper.
Recent updates include a two-year-old HVAC system, three-year-old windows with front sliders, new screens, a three-year-old dishwasher, and a septic system that was pumped and enhanced with additional field lines just two years ago.
Located in a no-HOA neighborhood within the sought-after Etowah High School District, this property is just minutes from Lake Allatoona, Payne Campground, public boat ramps, and marinas. You'll enjoy easy access to I-575, shopping, dining, parks, Downtown Woodstock, and The Outlet Shoppes of Atlanta. This is a rare opportunity to own a home with land, upgrades, and a convenient location—all with the freedom of no HOA.
Location
State GA
County Cherokee
Lake Name Allatoona
Rooms
Bedroom Description Master on Main
Other Rooms None
Basement None
Main Level Bedrooms 3
Dining Room Open Concept, Seats 12+
Interior
Interior Features Disappearing Attic Stairs
Heating Central, Forced Air, Natural Gas
Cooling Ceiling Fan(s), Central Air, Electric
Flooring Carpet, Laminate
Fireplaces Number 1
Fireplaces Type Family Room, Masonry, Raised Hearth
Window Features Double Pane Windows,Insulated Windows,Shutters
Appliance Dishwasher, Dryer, Electric Range, Gas Water Heater, Range Hood, Refrigerator, Self Cleaning Oven, Washer
Laundry Common Area, Electric Dryer Hookup, Laundry Closet, Main Level
Exterior
Exterior Feature Private Yard, Rain Gutters
Parking Features Driveway, Garage, Garage Door Opener, Garage Faces Front, Kitchen Level, RV Access/Parking
Garage Spaces 2.0
Fence Back Yard, Chain Link
Pool None
Community Features Boating, Curbs, Lake, Marina, Near Schools, Near Shopping, Near Trails/Greenway, Park, RV/Boat Storage
Utilities Available Cable Available, Electricity Available, Natural Gas Available, Phone Available, Water Available
Waterfront Description None
View Neighborhood
Roof Type Composition
Street Surface Asphalt
Accessibility None
Handicap Access None
Porch Covered, Front Porch, Patio
Private Pool false
Building
Lot Description Back Yard, Front Yard, Landscaped, Level
Story One
Foundation Slab
Sewer Septic Tank
Water Public
Architectural Style Ranch
Level or Stories One
Structure Type Vinyl Siding
New Construction No
Construction Status Resale
Schools
Elementary Schools Boston
Middle Schools E.T. Booth
High Schools Etowah
Others
Senior Community no
Restrictions false
Tax ID 21N11C 017
Special Listing Condition None

"My job is to find and attract mastery-based agents to the office, protect the culture, and make sure everyone is happy! "







